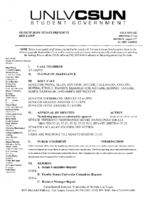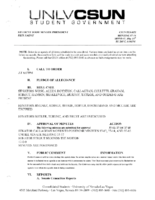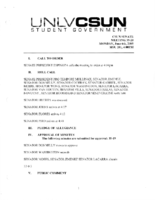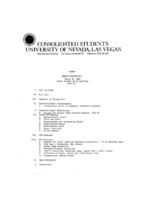Search the Special Collections and Archives Portal
Search Results
Gary Guy Wilson Architectural Drawings
Identifier
Abstract
The collection is comprised of drawings (1965-1996) completed by American architect Gary Guy Wilson and/or his architectural firm, Gary Guy Wilson, AIA, Architect Studios and contains 613 sets of drawings from over 250 different projects. Primarily focused on the Las Vegas, Nevada area, the materials feature hand-drawn architectural drawings, ranging from preliminary sketches to construction documents, and a number of printed computer aided drawings. The drawings also contain work from a number of consultants, engineers, and other architects who collaborated on the development of the various projects. The drawings include: commercial and professional buildings of varying scales, such as convenience stores, hotels, casinos, shopping centers, and office developments; schools; military buildings at both Nellis and Indian Springs Air Force Bases; multi-family residential developments; and custom single-family homes located throughout the Southwest (United States).
Archival Collection

Meeting minutes for Consolidated Student Senate University of Nevada, Las Vegas, January 26, 1989
Date
Archival Collection
Description
Text

Meeting minutes for Consolidated Student Senate, University of Nevada, Las Vegas, August 27, 2007
Date
Archival Collection
Description
Text

Meeting minutes for Consolidated Student Senate, University of Nevada, Las Vegas, May 14, 2007
Date
Archival Collection
Description
Text

Meeting minutes for Consolidated Student Senate, University of Nevada, Las Vegas, June 06, 2005
Date
Archival Collection
Description
Text

Meeting minutes for Consolidated Student Senate, University of Nevada, Las Vegas, March 25, 1980
Date
Archival Collection
Description
Text

Meeting minutes for Consolidated Student Senate, University of Nevada, Las Vegas, September 01, 1981
Date
Archival Collection
Description
Text

Domingo Cambeiro oral history interview: transcript
Date
Archival Collection
Description
Oral history interview with Domingo Cambeiro conducted by Stefani Evans and Claytee D. White on October 18, 2016 for the Building Las Vegas Oral History Project. In this interview, Cambeiro discusses his upbringing in Havana, Cuba. He talks about his initial interests in architecture, starting his own architecture drawing service, and attending the University of Havana. Cambeiro recalls submitting a request to leave Cuba, emigrating to the United States, and arriving in Las Vegas, Nevada in 1962. Cambeiro talks about working with Las Vegas architect Julius Gabriel, obtaining his architecture license, and starting an architectural firm. Lastly, Cambeiro discusses being selected to create architectural drawings for the Thomas & Mack Center.
Text


