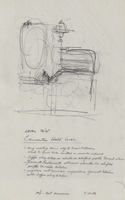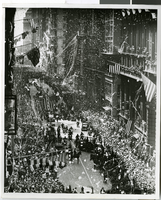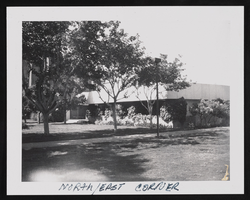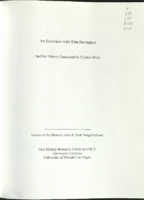Search the Special Collections and Archives Portal
Search Results

Photograph of Howard Hughes and crew at a parade, New York, July 15, 1938
Date
1938-07-15
Archival Collection
Description
Description printed photograph's accompanying sheet of paper: "They also flew! New York City--- Heroes yesterday, spectators today. Standing obscurely on the sidelines while New York acclaimed Howard Hughes and his four companions with a typical ticker-tape parade up Broadway, were two men respective aeronautical feats also set the world agog. Second from left is Capt. J. Erroll Boyd, who flew from Toronto, Can, to London in 1930. On that flight he had as his companion and navigator Harry P. M. Connor, who served in the same capacity on the Hughes flight. Beside Boyd, (smoking cigarette) is Roger Q. Williams, who, in 1929, flew from Old Orchard Beach, ME, to Rome. Credit Line (ACME) 7/15/38 (FULL)"
Image

Architectural drawing of Harrah's Marina Hotel Casino (Atlantic City), proposed alterations and rough sketch of the convention hall, July 23, 1982
Date
1982-07-23
Archival Collection
Description
Conceptual sketches of Harrah's Atlantic City. Harrah's Marina Hotel Casino later changed its name to Harrah's Resort Atlantic City. Drawn on tissue paper with pencil.
Site Name: Harrah's Marina Resort (Atlantic City)
Address: 777 Harrah's Boulevard, Atlantic City, NJ
Image

Photograph of Howard Hughes and his crew at a parade, New York, July 15, 1938
Date
1938-07-15
Archival Collection
Description
The black and white view of Howard Hughes and his crew at a parade after he completed his Round-The-World flight in New York. Handwritten on the back of the image: "B' way parade temporarily blocked by fire engines answering false alarm. 7/15/38."
Image
Remarks dedicating McCarran Field as port of entry facility, Las Vegas, 15 July 1971, and speech dedicating Reno International Airport as port of entry facility, 1971 July 15
Level of Description
File
Archival Collection
Howard Cannon Papers
Pagination
- Previous page ‹‹
- Page 6
Archival Component
James R. Dickinson Library: additions, 1979 July 25; 1981 May 15
Level of Description
File
Archival Collection
JMA Architecture Studio Records
Pagination
- Previous page ‹‹
- Page 6
Archival Component

Frazier Hall: photographic print
Date
1978 (year approximate)
Archival Collection
Description
From the Historic Building Survey Photograph Collection (PH-00345). Frazier Hall, University of Nevada, Las Vegas, 4505 Maryland Parkway, Las Vegas, Nevada.
Image
The Methodist Church of San Luis Obispo Fellowship Hall: preliminary drawings, 1955 July 18; 1958 April 10
Level of Description
File
Scope and Contents
This set includes drawings by John Badgley
Archival Collection
Ethan Jennings Jr. Architectural Records
Pagination
- Previous page ‹‹
- Page 6
Archival Component

Transcript of interview with Kim Bavington by Claytee White, July 15, 2010
Date
2010-07-15
Archival Collection
Description
In 1964, Kim Bavington's parents moved to Las Vegas when she was six months old. Her father was an industrial designer and mother was an art instructor. In this interview she speaks of growing up in Las Vegas and the various locations where she lived over the course of years, including: eighteen years in Francisco Park, an apartment in Spring Valley, a first house in Green Valley and eventually a home that she and husband Tim Bavington, an artist, own in John S. Park. Kim earned a Fine Art degree from UNLV and worked at a sundry of jobs to support herself. She reflects on this and on how living in Paris, where she took art classes at Sorbonne for six months, dramatically altered her perspective of Las Vegas. Eventually a neighbor situation further changed her feelings about living in a gated community and she knew she wanted to move to what she calls "an old fashion neighborhood." The house search lead her and future husband Tim to John S. Park Neighborhood and a once "super Mid-Century Modem ranch" house. Their large five-bedroom house was built in 1963, has been restored to its original state and is furnished with 1950s furniture.
Text

Letter from Frank Strong (Los Angeles) to H. H. Larson (Los Angeles), July 15, 1940
Date
1940-07-15
Archival Collection
Description
Discussion of the work keeping the Las Vegas Creek channel open to guarantee promised water to the Stewart Burial Plot.
Text
Southern properties at Green Valley, ANC, Henderson, Nevada, 1991 July 15
Level of Description
File
Archival Collection
Thomas L. Morgan Real Estate Development Records
Pagination
- Previous page ‹‹
- Page 6
Archival Component
Pagination
Refine my results
Content Type
Creator or Contributor
Subject
Archival Collection
Digital Project
Resource Type
Year
Material Type
Place
Language
Records Classification
