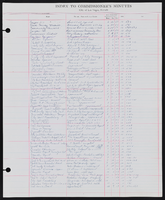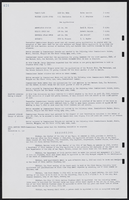Search the Special Collections and Archives Portal
Search Results
Loop City, 2005
Level of Description
File
Archival Collection
Guide to the Canadian Film Centre Worldwide Short Film Festival Submissions
To request this item in person:
Collection Number: MS-00615
Collection Name: Guide to the Canadian Film Centre Worldwide Short Film Festival Submissions
Box/Folder: Box 2005-006
Collection Name: Guide to the Canadian Film Centre Worldwide Short Film Festival Submissions
Box/Folder: Box 2005-006
Archival Component
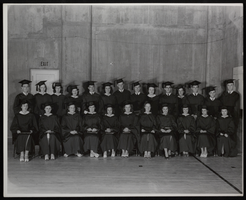
Photograph of graduating class, Boulder City High School, Boulder City, Nevada, circa early 1940s
Date
1940 to 1943
Archival Collection
Description
Boulder City High School graduating class, date unknown.
Image
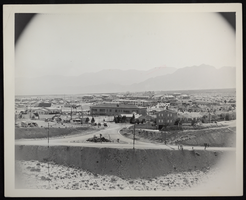
Panoramic photograph of Boulder City, Nevada. circa 1930s
Date
1930 to 1939
Archival Collection
Description
Boulder City, panorama, public school in center.
Image

Photograph of Boulder City (Nev.), December 11, 1931
Date
1931-12-11
Archival Collection
Description
View of roads and buildings in the city during Boulder Dam construction. Mountains can be seen in the background.
Image
Academic Recognition Ceremony at Artemus W. Ham Concert Hall: digital photographs
Date
2011-04-14
Archival Collection
Description
Photographs from the University of Nevada, Las Vegas Creative Services Records (2010s) (PH-00388-05). Client: College of Fine Arts
Image
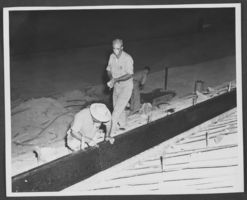
Photograph of Boulder City High School athletic stadium construction, Boulder City, Nevada, circa 1951
Date
1950 to 1952
Archival Collection
Description
The installation of the original lighting system installed at the Boulder City High School athletic field in Boulder City, Nevada. Bruce Eaton, right center, assists in placement of concrete.
Image
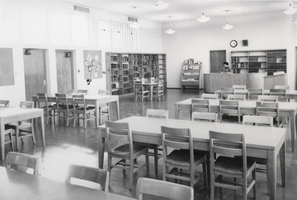
Photograph of the Boulder City Junior-Senior High School Library, Boulder City, Nevada, 1949
Date
1949
Archival Collection
Description
Black and white image showing an interior view of the Boulder City Junior-Senior High School Library. A librarian is visible in the back of the room, past the shelves of books and wooden desks.
Image
Building 10: electrical, 1971 July
Level of Description
File
Scope and Contents
This set includes drawings for Little America Refining Co. (clientr).
This set includes: redlining, index sheet, site plan, foundation plans, framing plans, floor plans, roof plans, exterior elevations, interior elevations, wall sections, building sections, isometric construction details, construction details, finish and door schedules, electrical schematics, lighting plans, power plans, and lighting fixture schedules.
Archival Collection
Martin Stern Architectural Records
To request this item in person:
Collection Number: MS-00382
Collection Name: Martin Stern Architectural Records
Box/Folder: Roll 044
Collection Name: Martin Stern Architectural Records
Box/Folder: Roll 044
Archival Component
Pagination
Refine my results
Content Type
Creator or Contributor
Subject
Archival Collection
Digital Project
Resource Type
Year
Material Type
Place
Language
Records Classification

