Search the Special Collections and Archives Portal
Search Results
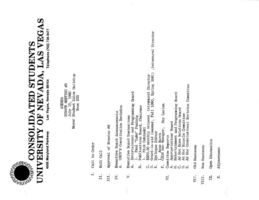

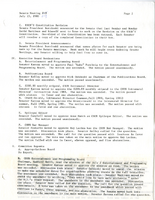
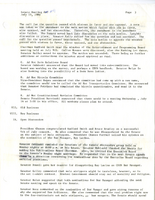
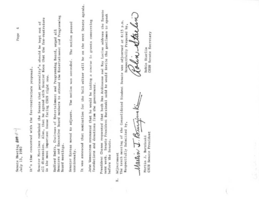
Holding Lounge, New Buffet, Front Desk, Saturn Building Toilets, Phase 1 expansion and Phase II, 1975 July 27
Level of Description
File
Archival Collection
Martin Stern Architectural Records
To request this item in person:
Collection Number: MS-00382
Collection Name: Martin Stern Architectural Records
Box/Folder: Flat File 165d
Collection Name: Martin Stern Architectural Records
Box/Folder: Flat File 165d
Archival Component
View of warehouse and machine shop area. Boulder City in background: photographic print, 1932 February 15
Level of Description
Item
Archival Collection
Six Companies, Inc. Hoover Dam Photograph Collection
To request this item in person:
Collection Number: PH-00267
Collection Name: Six Companies, Inc. Hoover Dam Photograph Collection
Box/Folder: Oversized Box 03
Collection Name: Six Companies, Inc. Hoover Dam Photograph Collection
Box/Folder: Oversized Box 03
Archival Component
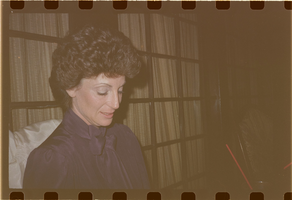
Film transparencies of Shelley Berkley, Chris Hall and Blanche Zucker, mid-1980s
Date
1983 to 1986
Archival Collection
Description
Five film transparencies of Shelley Berkley, Chris Hall and Blanche Zucker.
Image
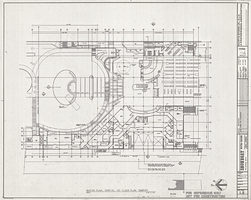
Architectural drawing of the Showboat Hotel and Casino (Atlantic City), master plan, partial first floor plan (north), April 15, 1985
Date
1985-04-15
Archival Collection
Description
Partial first floor master plan for the 1985 construction of the Showboat Hotel and Casino in Atlantic City. Includes key plan.
Site Name: Showboat Hotel and Casino (Atlantic City)
Address: 801 Boardwalk, Atlantic City, NJ
Image
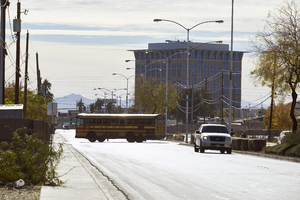
North Las Vegas City Hall is seen behind a residential neighborhood on Civic Center Drive in North Las Vegas, Nevada: digital photograph
Date
2018-12-04
Archival Collection
Description
From the UNLV University Libraries Photographs of the Development of the Las Vegas Valley, Nevada (PH-00394). Part of the collection documents the entire 19 mile length of the north/south Eastern Avenue / Civic Center Drive alignment. This photograph was captured in the section of Civic Center Drive between Cheyenne Avenue and Las Vegas Boulevard.
Image
Pagination
Refine my results
Content Type
Creator or Contributor
Subject
Archival Collection
Digital Project
Resource Type
Year
Material Type
Place
Language
Records Classification
