Search the Special Collections and Archives Portal
Search Results
Framed aerial photograph of Boulder City, Nevada, 1976 July
Level of Description
Archival Collection
Collection Name: Elton and Madelaine Garrett Photograph and Architectural Drawing Collection
Box/Folder: Oversized Box 20
Archival Component
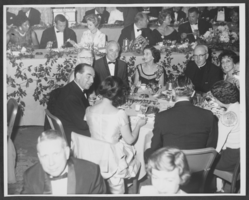
Photograph of Wilbur and Toni Clark at a formal dinner at the Hotel Astor in New York City, 1958
Date
Archival Collection
Description
Image
Las Vegas City Commission Records
Identifier
Abstract
The Las Vegas City Commission Records (1911-1960) is comprised of bound and unbound materials from the original Las Vegas City Commission. Twelve of the bound volumes are minutes that served as the official record of the proceedings of all Las Vegas City Commission meetings from 1911-1960. There are also three volumes of City of Las Vegas ordinances dating from 1911 to 1958, one volume of legal documents from 1944-1945 and two large volumes containing an alphabetical subject index to the topics covered in the minutes. Unbound materials cover the period 1921 to 1946 and include minutes, resolutions, ordinances, correspondence, financial records, proclamations and other documents related to city business. They provide a valuable historical record of a wide variety of business and community activities in Las Vegas in the first fifty years of its incorporation.
Archival Collection
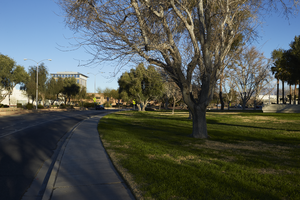
Landscaping along Civic Center Drive near City Hall in North Las Vegas, Nevada: digital photograph
Date
Archival Collection
Description
From the UNLV University Libraries Photographs of the Development of the Las Vegas Valley, Nevada (PH-00394). Part of the collection documents the entire 19 mile length of the north/south Eastern Avenue / Civic Center Drive alignment. This photograph was captured in the section of Civic Center Drive between Las Vegas Boulevard and Lake Mead Boulevard.
Image
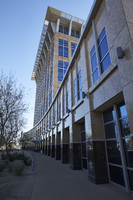
Exterior view of the North Las Vegas City Hall building in North Las Vegas, Nevada: digital photograph
Date
Archival Collection
Description
From the UNLV University Libraries Photographs of the Development of the Las Vegas Valley, Nevada (PH-00394). Part of the collection documents the entire 19 mile length of the north/south Eastern Avenue / Civic Center Drive alignment. This photograph was captured in the section of Civic Center Drive between Las Vegas Boulevard and Lake Mead Boulevard.
Image
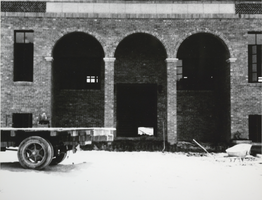
Photograph of Boulder City Elementary School, Boulder City, Nevada, August 1932
Date
Archival Collection
Description
Image
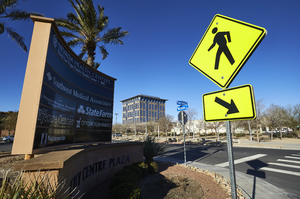
The City Centre Plaza sign on the corner of North McDaniel Street and Civic Center Drive with City Hall in background, looking northwest in North Las Vegas, Nevada: digital photograph
Date
Archival Collection
Description
From the UNLV University Libraries Photographs of the Development of the Las Vegas Valley, Nevada (PH-00394). Part of the collection documents the entire 19 mile length of the north/south Eastern Avenue / Civic Center Drive alignment. This photograph was captured in the section of Civic Center Drive between Las Vegas Boulevard and Lake Mead Boulevard.
Image
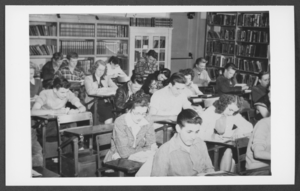
Photograph of students in a study hall/library, Boulder City, Nevada, March 21, 1932
Date
Archival Collection
Description
Image
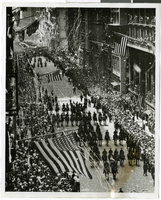
Photograph of Howard Hughes and his crew at a parade, New York, July 15, 1938
Date
Archival Collection
Description
Image

