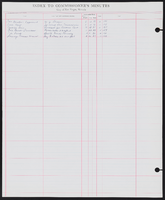Search the Special Collections and Archives Portal
Search Results
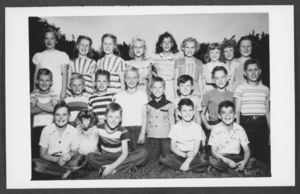
Photograph of Boulder City Elementary School class, Boulder City, Nevada, circa 1947-1950
Date
Archival Collection
Description
Image
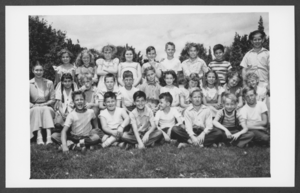
Photograph of Boulder City Elementary School class, Boulder City, Nevada, circa 1947-1950
Date
Archival Collection
Description
Image
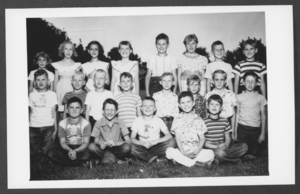
Photograph of Boulder City Elementary School class, Boulder City, Nevada, circa 1947-1950
Date
Archival Collection
Description
Image
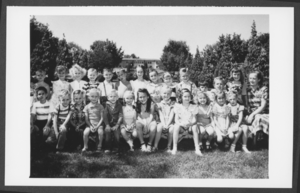
Photograph of Boulder City Elementary School class, Boulder City, Nevada, circa 1947-1950
Date
Archival Collection
Description
Image
Washington City Hall, 1981 July 08
Level of Description
Scope and Contents
This set includes: exterior perspectives, site plans, landscape plans, index sheet, utility plans, floor plans, exterior elevations, foundation plans, construction details, framing plans, roof plans, building sections, wall sections, finish/door/window schedules, interior elevations, reflected ceiling plans, electrical plans, mechanical plans and plumbing plans.
This set includes drawings for Washington City (client).
This set contains two duplicates of the same drawings.
Archival Collection
Collection Name: Gary Guy Wilson Architectural Drawings
Box/Folder: Roll 591
Archival Component
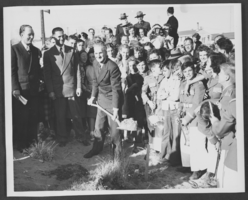
Photograph of Boulder City High School groundbreaking ceremony, Boulder City, March 04, 1949
Date
Archival Collection
Description
Image
Ricki Barlow City Council Papers
Identifier
Abstract
The collection is comprised of correspondence, maps, reports, and economic development plans from Ricki Barlow, the Las Vegas City Council representative for ward five, dating from 2006 to 2015. The collection includes information about development plans for West Las Vegas, Nevada and downtown Las Vegas, Nevada.
Archival Collection
Atlantic City Boardwalk street elevation by M. Barsoum: Atlantic City Boardwalk Hall, Caesars Atlantic City Hotel & Casino, and Bally's Atlantic City in view, 1979
Level of Description
Archival Collection
Collection Name: UNLV University Libraries Collection of Architecture Drawings
Box/Folder: Flat File 08
Archival Component
Atlantic City Plaza Casino Hotel: Atlantic City, New Jersey
Level of Description
Archival Collection
Collection Name: Homer Rissman Architectural Records
Box/Folder: N/A
Archival Component

