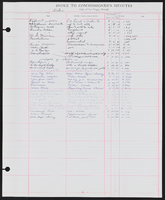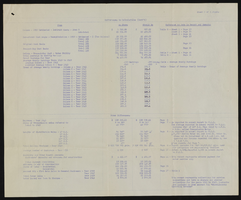Search the Special Collections and Archives Portal
Search Results
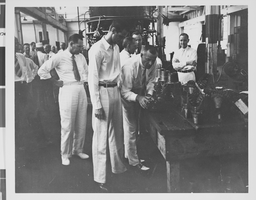
Photograph of Howard Hughes and other men, circa 1938
Date
1938
Archival Collection
Description
Howard Hughes standing with a group of unidentified men in a building possibly located in Texas.
Image
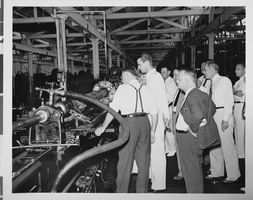
Photograph of Howard Hughes and other men, circa 1938
Date
1938
Archival Collection
Description
Howard Huges (second from left) standing with unidentified men in a building possibly located in Texas.
Image
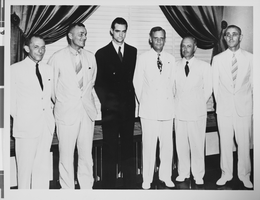
Photograph of Howard Hughes and other men, circa 1938
Date
1938
Archival Collection
Description
Howard Hughes (black suit) standing with other unidentified men possibly in Texas.
Image
Taub, Stephen. Atlantic City: Ready for the second boom, Financial World 152(22), 1983 December 15
Level of Description
File
Archival Collection
UNLV Libraries Collection of Articles on Gaming and Las Vegas, Nevada Topics
To request this item in person:
Collection Number: MS-00626
Collection Name: UNLV Libraries Collection of Articles on Gaming and Las Vegas, Nevada Topics
Box/Folder: Box 18
Collection Name: UNLV Libraries Collection of Articles on Gaming and Las Vegas, Nevada Topics
Box/Folder: Box 18
Archival Component
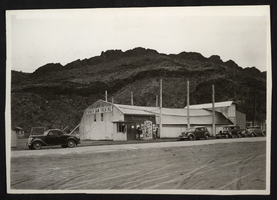
Photograph of Parker Dam Theater, circa 1938-1940s
Date
1938 to 1949
Archival Collection
Description
An image showing an exterior view of the Parker Dam Theater (per the white sign on the side of the building). Presumed to be located near the state line between California and Arizona, the theater displays a poster for the 1936 musical comedy "Pigskin Parade."
Image
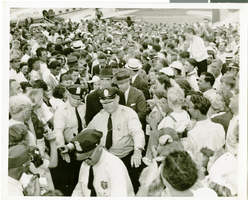
Photograph of Howard Hughes at the Washington Airport, July 1938
Date
1938-07
Archival Collection
Description
Crowd of people watching Howard Hughes arrive at the Washington Airport in Washington D.C. to thank Cordell Hull for the State Department's co-operation of Hughes' Round the World flight.
Image
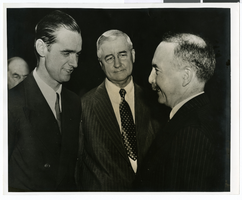
Photograph of Howard Hughes and other men, July 1938
Date
1938-07
Archival Collection
Description
Description printed on photograph's accompanying sheet of paper: "H. Hughes, Jesse Jones R. F. C. of Texas, & Count de Saint-Quentin- Wash. D. C. International News."
Image
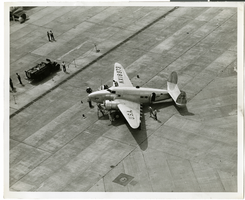
Photograph of the Lockheed 14 aircraft, July 10, 1938
Date
1938-07-10
Archival Collection
Description
Aerial view of the Lockheed 14 before takeoff.
Image
Pagination
Refine my results
Content Type
Creator or Contributor
Subject
Archival Collection
Digital Project
Resource Type
Year
Material Type
Place
Language
Records Classification

