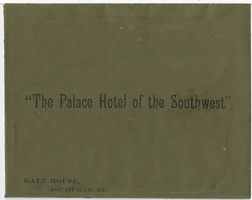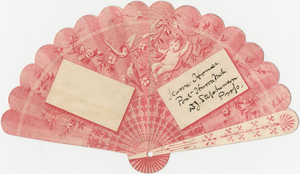Search the Special Collections and Archives Portal
Search Results
Pedregal House
Level of Description
Archival Collection
Collection Name: Dennis McBride Collection on LGBTQ Las Vegas, Nevada
Box/Folder: N/A
Archival Component
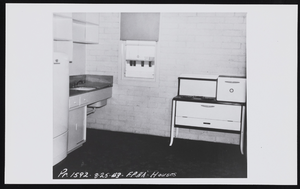
Kitchen of an F.P.H.A. house: photographic print
Date
Archival Collection
Description
Image
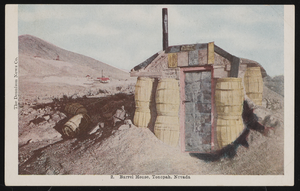
The Barrel House: postcard
Date
Archival Collection
Description
Image
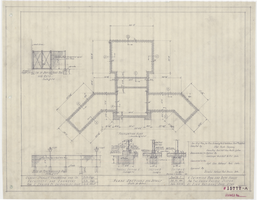
Architectural drawings of swimming pool & bath house at Zion National Park, Utah, plans, sections, details, elevations and plans, March 5, 1928
Date
Description
Plans for swimming pool and bath house at Zion National Park, 3-5-1928 (7 sheets, Job no. 430): 15777-A: plans, sections & details; 15777-B: floor plan; 15777-C: elevations and sections; 15777-D: plan and sections of pool and misc. details; 15777-E: layout and piping plans; 15777-F: layout plan; 15777-G: details. Scales as noted. All sheets except for no. 6 revised March 20, 1928. "Submitted by Utah Park Company; Gilbert Stanley Underwood, Consulting Architect, Union Pacific System. Recommended for Approval by Thos C. Vint, Landscape Architect, N.P.S. Concurred in by E.T. Scoyen, Supt. Zion National Park. Approved by Stephen T. Mather, Director, National Park Service"--Sheet no. 6.
Site Name: Zion National Park (Utah)
Image
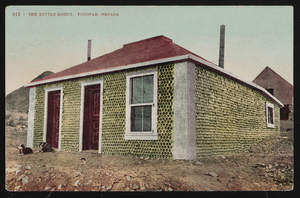
The Bottle House: postcard
Date
Archival Collection
Description
Image
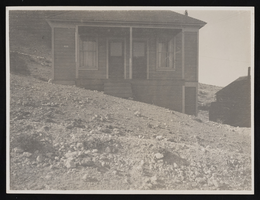
"The Little House" in Tonopah: photographic print
Date
Archival Collection
Description
Image

Photograph of a house, Goldfield (Nev.), 1906
Date
Archival Collection
Description
Caption: My adobe home
Image

Photograph of a house, 1940s
Date
Description
Image

