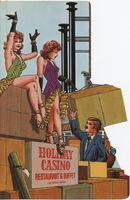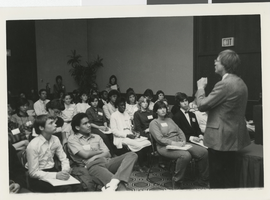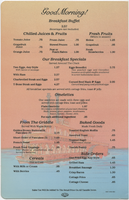Search the Special Collections and Archives Portal
Search Results
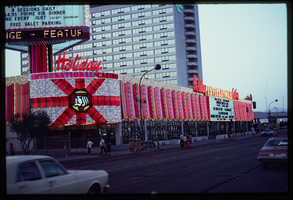
Exterior of Holiday International Casino in Las Vegas, Nevada: photographic slide
Date
Archival Collection
Description
Image
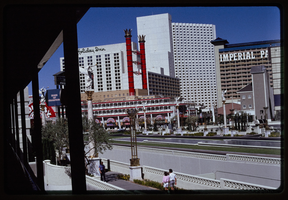
Exterior view of Holiday Inn in Las Vegas, Nevada: photographic slide
Date
Archival Collection
Description
Image
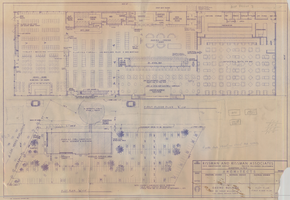
Architectural drawing of the Holiday Casino (Las Vegas), plot plan and first floor plan, September 3, 1971
Date
Archival Collection
Description
Plot plan and first floor plan of the proposed Holiday Casino in Las Vegas. Original medium: paper ozalid. Lower right corner with date and drawing number torn off. The property became Harrah's Las Vegas in 1992.
Site Name: Holiday Casino
Address: 3475 Las Vegas Boulevard South
Image
Salt Lake County Fire Department Holiday Station Number 4: addition, undated
Level of Description
Archival Collection
Collection Name: Alton Dean Jensen Architectural Records
Box/Folder: Roll 185
Archival Component
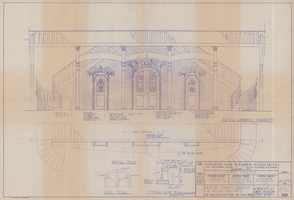
Architectural drawing of the Holiday Inn (Las Vegas), alteration at west façade, first floor, January 3, 1973
Date
Archival Collection
Description
Elevations, details and stair plans for the west façade of the Holiday Inn in Las Vegas. Original medium: paper ozalid. The property became Harrah's Las Vegas in 1992. Rissman and Rissman Associates, Ira Tepper and Associates, mechanical engineers; J. L. Cusick and Associates, electrical engineers; Harold L. Epstein, structural engineer.
Site Name: Holiday Casino
Address: 3475 Las Vegas Boulevard South
Image
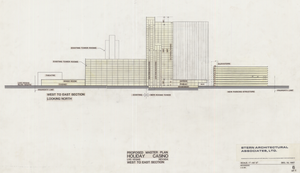
Architectural drawing of the Holiday Inn and Casino (Las Vegas), master plan, west to east section, December 10, 1987
Date
Archival Collection
Description
Proposed master plan cross section of the Holiday Inn and Holiday Casino in Las Vegas. Printed on mylar. The property became Harrah's Las Vegas in 1992.
Site Name: Holiday Casino
Address: 3475 Las Vegas Boulevard South
Image
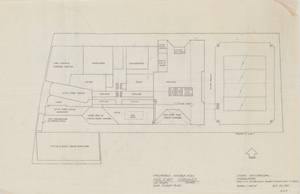
Architectural drawing of the Holiday Casino (Las Vegas), master plan, second floor plan, October 22, 1987
Date
Archival Collection
Description
Proposed master plan drawing for the Holiday Casino in Las Vegas. Pencil and ink on tracing paper. The property became Harrah's Las Vegas in 1992.
Site Name: Holiday Casino
Address: 3475 Las Vegas Boulevard South
Image

