Search the Special Collections and Archives Portal
Search Results

Las Vegas Strip, Las Vegas, Nevada: digital photograph
Date
Archival Collection
Description
Image

Las Vegas Strip, Las Vegas, Nevada: digital photograph
Date
Archival Collection
Description
Image
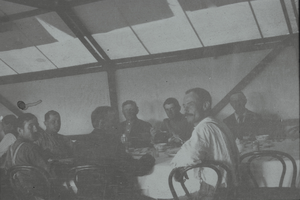
Slide of Hotel Las Vegas, Las Vegas, circa 1905
Date
Archival Collection
Description
Image
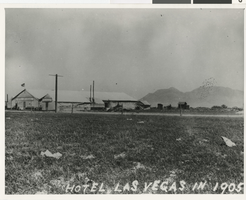
Photograph of Hotel Las Vegas, Las Vegas (Nev.), 1905
Date
Archival Collection
Description
Image
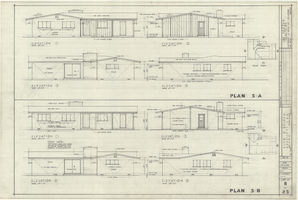
Architectural drawings of residential home in Las Vegas, Nevada, exterior elevations, May 23, 1958
Date
Archival Collection
Description
Two different sets of drawings of front, rear, left and right exterior elevations and roof plans for a ranch-style residential home in the Las Verdes Heights development in Las Vegas, Nevada. Drawing sets labeled Plan 5-A and Plan 5-B. "Drawn by J.C.M. Checked by E.C.B." "Sheet no. 6 of 25."
Site Name: Las Verdes Heights
Image
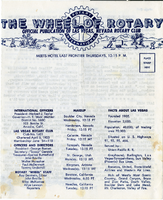
The Wheel of Rotary Las Vegas Rotary Club newsletter, July 8, 1954
Date
Archival Collection
Description
Text
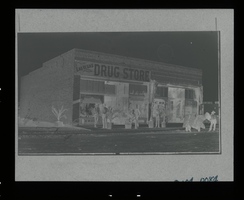
Photograph of the exterior of the Las Vegas Drug Store, Las Vegas (Nev.), 1905-1906
Date
Archival Collection
Description
Image
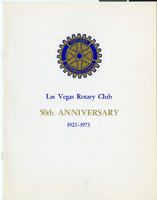
Las Vegas Rotary Club 50th Anniversary Program, 1973
Date
Archival Collection
Description
Text
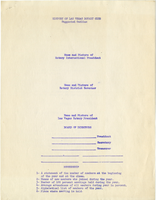
History of Las Vegas Rotary Club Outline
Date
Archival Collection
Description
Text
North Las Vegas Chamber of Commerce Records
Identifier
Abstract
The North Las Vegas Chamber of Commerce Records documents the activities of the North Las Vegas Chamber of Commerce in southern Nevada from approximately 1970 to 2007. The majority of this collection is comprised of photographs and scrapbooks documenting North Las Vegas Chamber of Commerce member events. The collection also includes business guides, event invitations, and issues of the organization’s monthly newsletters,
Archival Collection
