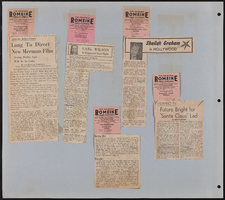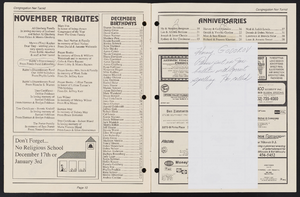Search the Special Collections and Archives Portal
Search Results

Transcript of interview with Roy Brown by Rick Godwin, May 21, 1976
Date
Archival Collection
Description
Text

Transcript of interview with Mary Ann Culver by Stephen R. Johnson, March 22, 1981
Date
Description
On March 22, 1981, Stephen R. Johnson interviewed his friend, food and beverage cashier, Mary Ann Culver, (born on November 2nd, 1913, in Walton, Indiana) in her home in Las Vegas, Nevada. This interview covers the Union in the 1950s, entertainers, showrooms, strikes, and organized crime. During the interview Mary also discusses Elvis, shows at the Thunderbird, ownership of the Thunderbird, weather, the local bus system, traffic, and Howard Hughes.
Text
Renaissance Center III: Cellular One Building, 1992 August 14
Level of Description
Scope and Contents
This set includes: index sheet, exterior elevations, finish/door/window schedules, general specifications, floor plans, roof plans, reflected ceiling plans, interior elevations, foundation plans, framing plans, building sections, lighting plans, fixture schedules, HVAC plans, plumbing plans, electrical plans, electrical schedules, construction details and site plans.
This set includes drawings for Vista Group, Inc (client).
Archival Collection
Collection Name: Gary Guy Wilson Architectural Drawings
Box/Folder: Roll 371
Archival Component
Originals: civil drawings, 1972 March 17; 1973 February 02
Level of Description
Scope and Contents
This set contains architectural drawings for MGM Grand Hotels (client) and Taylor Construction Co. (contractor). This set includes drawings by Charles Haber and Associates (engineer), and Emmet L. Wemple and Associate (landscape architect).
This set includes: parking plans, draining plans, grading plans, soil reports, landscape plans, and landscape schedules.
Archival Collection
Collection Name: Martin Stern Architectural Records
Box/Folder: Roll 078b
Archival Component
Original: structural drawings: sheets S300-S451, 1972 February 28; 1972 June 12
Level of Description
Scope and Contents
This set contains architectural drawings for MGM Grand Hotels (client) and Taylor Construction Co. (contractor) and includes drawings by Cashdan and Associates (engineer), and Cashdan, Gunny, and Brizendine (engineer).
This set includes: foundation plans, floor plans, framing plans, roof plans, framing elevations, wall sections, building sections, and construction details.
Archival Collection
Collection Name: Martin Stern Architectural Records
Box/Folder: Roll 095
Archival Component
Tower expansion: addendum O: structural drawings, sheets S101-S604; kitchen drawings, 1980 January 22; 1980 August 05
Level of Description
Scope and Contents
This set contains architectural drawings for MGM Grand Hotels (client) and includes drawings by Gunny, and Brizendine (engineer), and Laschover and Sovich Incorporated (consultant).
This set includes: construction details, framing plans, foundation plans, kitchen plans, mechanical plans, equipment plans, equipment schedules, and electrical plans.
Archival Collection
Collection Name: Martin Stern Architectural Records
Box/Folder: Roll 099
Archival Component
Tower expansion: addendum K and L; miscellaneous architectural drawings, kitchen drawings, and structural drawings, 1980 March 3; 1980 August 5
Level of Description
Scope and Contents
This set contains architectural drawings for MGM Grand Hotels (client) and includes drawings by Gunny and Brizendine (engineer), and Laschover and Sovich Incorporated (consultant).
This set includes: finish schedules, equipment plans, equipment schedules, electrical plans, construction details, framing plans, and framing elevations.
Archival Collection
Collection Name: Martin Stern Architectural Records
Box/Folder: Roll 102
Archival Component
Tower expansion: addendum M: miscellaneous architectural and kitchen drawings, 1980 February 6; 1980 August 5
Level of Description
Scope and Contents
This set contains architectural drawings for MGM Grand Hotels (client) and includes drawings by Laschover and Sovich Incorporated (consultant).
This set includes: door schedules, finish schedules, construction details, wall sections, exterior elevations, building sections, reflected ceiling plans, floor plans, equipment plans, and equipment schedules.
Archival Collection
Collection Name: Martin Stern Architectural Records
Box/Folder: Roll 103
Archival Component


