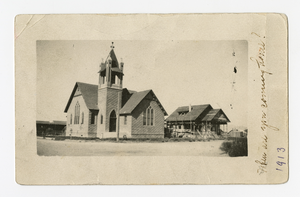Search the Special Collections and Archives Portal
Search Results
Bethel Baptist Church Shop Drawings
Level of Description
File
Scope and Contents
This set includes: construction details, foundation plans, roof framing plans, wall sections, process drawings, exterior elevations and wall sections.
This set includes drawings by Gunny and Brizendine (engineer).
Archival Collection
Gary Guy Wilson Architectural Drawings
To request this item in person:
Collection Number: MS-00439
Collection Name: Gary Guy Wilson Architectural Drawings
Box/Folder: Roll 040
Collection Name: Gary Guy Wilson Architectural Drawings
Box/Folder: Roll 040
Archival Component
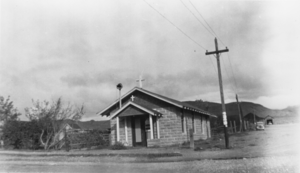
Easter Sunday at Episcopal Church, Beatty, Nevada : photographic print
Date
1941-04
Archival Collection
Description
From the Nye County, Nevada Photograph Collection (PH-00221) -- Series III. Beatty, Nevada -- Subseries III.F. Palsgrove Family
Image
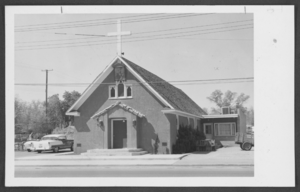
Photograph of Saint Christopher's Catholic Church, North Las Vegas, Nevada, September 3, 1959
Date
1959-09-03
Archival Collection
Description
St. Christopher's Catholic Church, the first Catholic Church in Southern Nevada. It was originally located on Las Vegas Boulevard North, but moved to 1800 Bruce Street in 1959. The parish dates back to 1909. The last mass before relocating relocating the church was held on September 6, 1959.
Image

Photograph of Panaca Mormon church school students and teachers, Panaca (Nev.), 1890
Date
1890
Archival Collection
Description
Photograph of Panaca Mormon church school students and teachers, Panaca (Nev.), 1890
Image
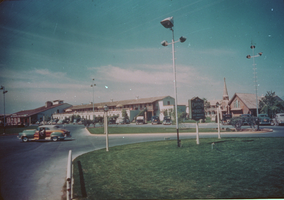
Film transparency showing the Little Church of the West chapel, Last Frontier Village, circa 1940s-1950s
Date
1942 to 1959
Archival Collection
Description
An image showing an exterior view of the Little Church of the West. Site Name: Little Church of the West
Image
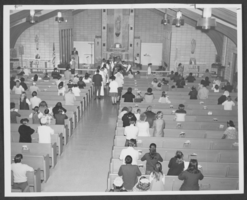
Photograph of the interior of a Catholic church, North Las Vegas, Nevada, circa 1960s
Date
1960 to 1969
Archival Collection
Description
Interior of a Catholic Church, North Las Vegas, Nevada, possibly Saint Christopher's. First Saturday Mass is being celebrated. The creator was identified as Dean's Photos.
Image
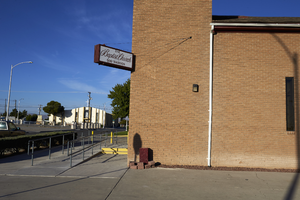
Second Baptist Church in the Historic Westside neighborhood, Las Vegas, Nevada: digital photograph
Date
2016-10-26
Archival Collection
Description
Second Baptist Church on Monroe Avenue near E Street in the West Las Vegas neighborhood. Revitalization efforts include restoring the Historic Westside School and lining D Street with trees in an effort to bring business and residents back to the neighborhood.
Image
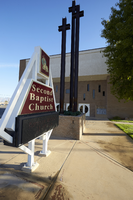
Second Baptist Church in the Historic Westside neighborhood, Las Vegas, Nevada: digital photograph
Date
2016-10-26
Archival Collection
Description
Second Baptist Church on Monroe Avenue near E Street in the West Las Vegas neighborhood. Revitalization efforts include restoring the Historic Westside School and lining D Street with trees in an effort to bring business and residents back to the neighborhood.
Image
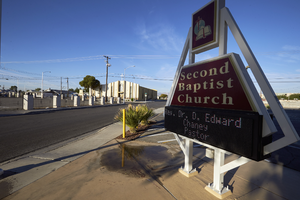
Second Baptist Church in the Historic Westside neighborhood, Las Vegas, Nevada: digital photograph
Date
2016-10-26
Archival Collection
Description
Second Baptist Church on Monroe Avenue near E Street in the West Las Vegas neighborhood. Revitalization efforts include restoring the Historic Westside School and lining D Street with trees in an effort to bring business and residents back to the neighborhood.
Image
Pagination
Refine my results
Content Type
Creator or Contributor
Subject
Archival Collection
Digital Project
Resource Type
Year
Material Type
Place
Language
Records Classification

