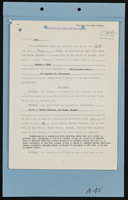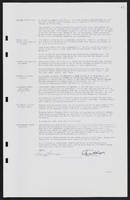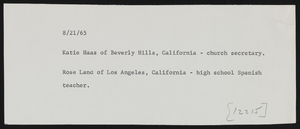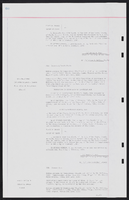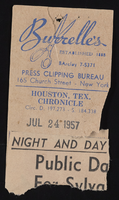Search the Special Collections and Archives Portal
Search Results
Willard Booth oral history interview
Identifier
Abstract
Oral history interview with Willard Booth conducted by Larmaya Kilgore on November 14, 2014 for the African Americans in Las Vegas: a Collaborative Oral History Project. In this interview, Booth discusses his personal history and moving to Las Vegas, Nevada in 1956. He describes his employment at the Sands Hotel and Casino and later at the Thunderbird Hotel and Casino. Booth then talks about segregation issues for African Americans working on the Las Vegas Strip. Later, Booth discusses his involvement with the Second Baptist Church and describes the work he would do for the church. Lastly, Booth describes West Las Vegas and entertainers who would perform at the Carver House, the Moulin Rouge, and the Town Tavern.
Archival Collection
Syphus-Bunker Papers
Identifier
Abstract
The Syphus-Bunker Papers date from 1891 to 1994, with the majority of the collection consisting of correspondence between Mary Etta Syphus and John Mathieson Bunker from 1891 to 1895. The collection also contains correspondence from friends and relatives, and documentation related to Mary Etta Syphus' attendance at Brigham Young Academy Church Normal Training School. Other materials include family history information and two color photographs of family homes. The collection also includes typed transcripts of the correspondence.
Archival Collection
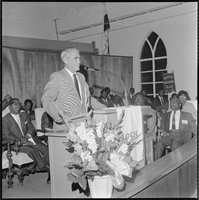
Set of photographs including Boy Scouts at Marble Manor and Convocation
Date
Archival Collection
Description
Photographer's notations: #III-8 June 70, Boy Scouts at Marble Manor for Art Chapman, Convocation 1970.
Image
Audio recording clip of interview with Rev. Marion D. Bennett, Sr. by Claytee D. White, January 12, 2004
Date
Archival Collection
Description
Part of an interview with Rev. Marion D. Bennett, Sr. conducted by Claytee D. White on January 12, 2004. Bennett recalls working with Los Angeles labor organizer Jim Anderson to form the Nevada Voters League.
Sound
Alton Dean Jensen Architectural Records
Identifier
Abstract
The collection is comprised of architectural records (1943-2009) completed by American architect, Alton Dean Jensen and/or his architectural firm, Alton Dean Jensen Architect, AIA, and contains 263 sets of drawings and 95 sets of project records from over 200 different projects. Primarily focusing on the Nevada area and Utah area with some projects also located in Arizona, California, Wyoming, Colorado, South Dakota, Montana, and Idaho, the materials feature hand-drawn architectural drawings, ranging from preliminary sketches to construction documents, and project records, like structural calculations and project specifications. The drawings also contain work from consultants, engineers, and other architects who collaborated on the development of the various projects. The drawings include: commercial, industrial, professional, civic, residential, and religious buildings of varying scales, such as convenience stores, hotels, casinos, shopping centers, warehouses, office developments, schools, military buildings, churches, and custom single-family homes located throughout the Southwest (United States). The drawings also include a number of additions, remodels, and renovations. The drawings contain work from the Miles E. Miller Architecture firm, where Alton Dean Jensen first worked in Salt Lake City, Utah in the 1950s. The records include: structural calculations and drawings, project manuals and specifications, bid documents, and professional correspondence.
Archival Collection

