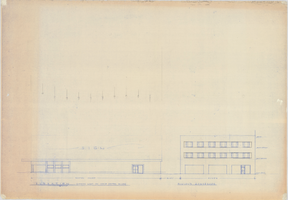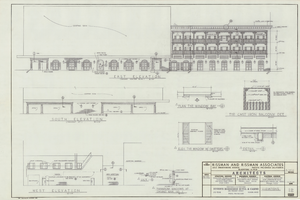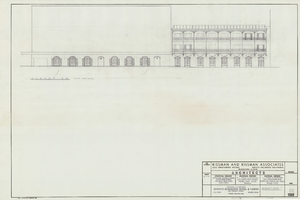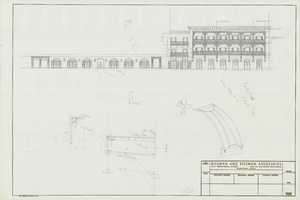Search the Special Collections and Archives Portal
Search Results
JW Zunino Landscape Architecture Records
Identifier
Abstract
The JW Zunino Landscape Architectural Records contain landscape and architectural drawings depicting work performed in Las Vegas, Nevada between 1986 to 2003. Casino work includes The Mirage Resort Hotel and Casino, the Monte Carlo Hotel and Casino, Tropicana Hotel and Casino, Suncoast Hotel and Casino, Caesars Palace, and Desert Inn Hotel and Casino. The records also include work performed for parks, residential properties, public and civil buildings, and commercial facilities.
Archival Collection
Architectural drawings, 1946-2008
Level of Description
Scope and Contents
The architectural drawings series (1946-2008) contains work performed by Frank Reynolds, his firm Frank Reynolds Architects, and drawings collected by Reynolds throughout the course of his career. Architectural drawing types include conceptual drawings, studies, reports, construction drawings, oversized drawings on matte boards, and presentation drawings. When available, location refers to a project's proposed site, current site, or previously existing site of study or construction.
Archival Collection
Collection Name: Frank Reynolds Professional Papers
Box/Folder: N/A
Archival Component
Architectural drawings, 1977-2000
Level of Description
Scope and Contents
The architectural drawings series contains plans describing J.A. Tiberti Construction projects in Las Vegas, Nevada between 1977 and 2000.
Archival Collection
Collection Name: J. A. Tiberti Construction Records
Box/Folder: N/A
Archival Component
Reconstruction and additions: architectural drawings
Level of Description
Archival Collection
Collection Name: Martin Stern Architectural Records
Box/Folder: Roll 302
Archival Component

Binion's Horseshoe Sign: architectural drawing
Date
Archival Collection
Description
Architectural drawing from Homer Rissman Architectural Records (MS-00452).
Image

Binion's Horseshoe Elevations: architectural drawing
Date
Archival Collection
Description
Architectural drawing from Homer Rissman Architectural Records (MS-00452).
Image

Binion's Horseshoe Elevations: architectural drawing
Date
Archival Collection
Description
Architectural drawing from Homer Rissman Architectural Records (MS-00452).
Image

Binion's Horseshoe Elevations: architectural drawing
Date
Archival Collection
Description
Architectural drawing from Homer Rissman Architectural Records (MS-00452).
Image
Gary Guy Wilson Architectural Drawings
Identifier
Abstract
The collection is comprised of drawings (1965-1996) completed by American architect Gary Guy Wilson and/or his architectural firm, Gary Guy Wilson, AIA, Architect Studios and contains 613 sets of drawings from over 250 different projects. Primarily focused on the Las Vegas, Nevada area, the materials feature hand-drawn architectural drawings, ranging from preliminary sketches to construction documents, and a number of printed computer aided drawings. The drawings also contain work from a number of consultants, engineers, and other architects who collaborated on the development of the various projects. The drawings include: commercial and professional buildings of varying scales, such as convenience stores, hotels, casinos, shopping centers, and office developments; schools; military buildings at both Nellis and Indian Springs Air Force Bases; multi-family residential developments; and custom single-family homes located throughout the Southwest (United States).
Archival Collection
Architectural drawings and sketches
Level of Description
Archival Collection
Collection Name: Martin Stern Architectural Records
Box/Folder: Roll 637
Archival Component
