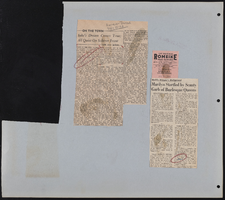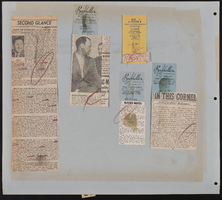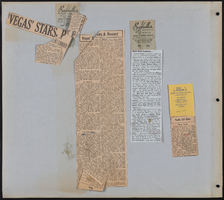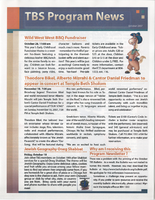Search the Special Collections and Archives Portal
Search Results
Hotel publicity videotape, 1980s-2015, undated
Level of Description
Archival Collection
Collection Name: Riviera Hotel & Casino Publicity Collection and Architectural Records
Box/Folder: Box 074, Box 075, Box 076, Box 077, Box 078, Box 079, Box 080, Box 081, Box 082, Box 083, Box 084, Box 085
Archival Component
Las Vegas, Nevada photographs, approximately 1927 to 1982, 1930-1940
Level of Description
Scope and Contents
The Las Vegas, Nevada photographs depict the city of Las Vegas, Nevada from approximately 1927 to 1982. The photographs primarily depict the city from 1930 to 1940 and largely focus on unemployed workers seeking jobs on the Hoover Dam project, hotels and casinos, and sporting events. The sporting events show professional boxers and professional wrestlers, including boxers Ace Hudgens and Jack Dempsey, and wrestlers George Batalis (or George Paulus), Leo Papionis (or Leo Papinao), and Ira Dern. The items described include photographic prints and negatives; items listed are photographic prints unless otherwise specified.
Archival Collection
Collection Name: Elton and Madelaine Garrett Photograph and Architectural Drawing Collection
Box/Folder: N/A
Archival Component
Empire Plaza Professional Building, 1978 September 20; 1980 February 05
Level of Description
Scope and Contents
This set includes: exterior elevations, floor plans, roof plans, preliminary sketches, reflected ceiling plans, redlining, construction details, foundation plans, framing plans, wall sections, interior elevations, finish/door/window schedules, utility plans, lighting plans, electrical plans, electrical schematics, HVAC plans, HVAC schedules, plumbing plans, plumbing schematics, plumbing schedules and grading plans.
This set includes drawings for Empire Plaza General Partnership (client)
Archival Collection
Collection Name: Gary Guy Wilson Architectural Drawings
Box/Folder: Roll 171
Archival Component
Escondido Apartment Complex, 1980 June 27; 1982 March 30
Level of Description
Scope and Contents
This set includes: floor plans, site plans, exterior elevations, wall sections, building sections, reflected ceiling plans, roof plans, construction details, framing plans, electrical plans, fixture schedules, electrical schematics, plumbing plans, water and sewer plans, HVAC plans and finish schedules.
This set includes drawings by Apodaca Hayduk (architect), W. Stuart Potter (engineer), Causey Engineering Service Ltd. (engineer), Richard W. Camera (engineer), B and F Engineering Inc (engineer), Randle and Associates (engineer)
Archival Collection
Collection Name: Gary Guy Wilson Architectural Drawings
Box/Folder: Roll 173
Archival Component
Indian Springs Complex: Storage Files, 1987 January; 1987 March 30
Level of Description
Scope and Contents
This set includes: index sheet, site plans, grading plans, water and sewer plans, floor plans, reflected ceiling plans, foundation plans, framing plans, interior elevations, exterior elevations, building sections, construction details, roof plans, exterior perspective, finish/door/window schedules, plumbing schedules, plumbing plans, plumbing schematics, HVAC schedule, HVAC plans, fixture schedule, lighting plans, electrical plans and electrical schematics.
This set includes drawings for Irwin Frank (client).
Archival Collection
Collection Name: Gary Guy Wilson Architectural Drawings
Box/Folder: Roll 229
Archival Component
Myron Martin and Don Snyder oral history interviews
Identifier
Abstract
Oral history interviews with Martin Myron and Don Snyder conducted by Stefani Evans on November 30, 2017, December 06, 2017, and March 08, 2018 for the Building Las Vegas Oral History Project. Myron G. Martin, President and CEO, and Donald D. Snyder, Chairman of the Board of Directors, share their memories of the founding of The Smith Center for the Performing Arts. Martin recalls his upbringing in Texas and his education in music and business at Golden Gate University. He came to Las Vegas after a fifteen-year career with the Baldwin Piano Company to be the Executive Director of the Liberace Foundation. Martin describes how he became President of University of Nevada, Las Vegas (UNLV) Performing Arts Center and later President of the Las Vegas Performing Arts Center Foundation in 1999. Martin and Snyder talk about how the Smith Center came to be, fund raising, the design process for the performing arts complex, and notable people and organizations that were involved. They also discuss the overall programming at the Smith Center, and who performed on opening night.
Archival Collection




