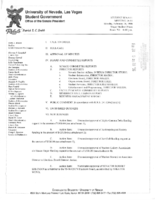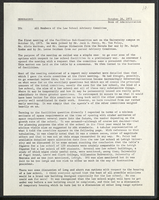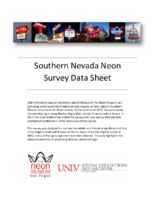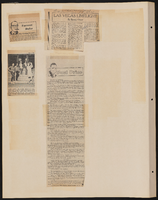Search the Special Collections and Archives Portal
Search Results
Taylor Construction Company Collection
Identifier
Abstract
The Taylor Construction Company Collection (1954-1973) consists primarily of publicly distributed information and provides a glimpse of some of the hotels, housing, public buildings, and remodeling projects handled by the company. It contains two booklets on the construction projects of the company from 1954 to 1972. It also includes Las Vegas International Hotel's projected revenues from 1969 to 1973, a newspaper article on Taylor Construction Company projects in Florida, and an invitation to the groundbreaking ceremony for the MGM Grand Hotel.
Archival Collection

Meeting minutes for Consolidated Student Senate University of Nevada, Las Vegas, February 26, 1996
Date
Archival Collection
Description
Text

University of Nevada, Las Vegas law school facilities: memos
Date
Archival Collection
Description
Folder contains memorandums from the Dean of Administration to the Law School Advisory Committee and the Physical Plant Planning Committee. From the University of Nevada, Las Vegas William S. Boyd School of Law Records (UA-00048).
Text

McDonald's Neon Survey document, September 17, 2017
Date
Archival Collection
Description
Site address: 3475 S Las Vegas Blvd
Sign owner: Mcdonalds Restaurant of NV 04873 Mcdonalds USA, LLC and Harrah's Las Vegas LLC
Sign details: Part of Harrahs property
Sign condition: 5 - great condition, fully functional seems well kept up
Sign form: Back to Back architectural sign
Sign-specific description: Large arch that rests on the side of the building playing off the name "golden arches" for Mcdonald's, a small cabinet sits on the middle of the sign with the full name of Mcdonalds and a small M on the edge of the cabinet. The arch is yellow covered in yellow neon tubing, the cabinet is red with white lettering for the name, the name in white, small M is yellow. The Neon tubing is animated in the sense it will flash on and off and then chase up the arch towards the building, the words and the M stay lit at all times. The sign is on even during the day as shown in many youtube videos. It also has a red base on the sidewalk where guests walk by with another small M in yellow. It looks like the lettering for Mcdonald's and the M are made of plastic and are internally lit.
Sign - type of display: Neon, incandescent bulbs
Sign - media: Steel, fiberglass/plastic
Sign animation: Yes, neon flashes on and off then chases up the archway to meet in the middle: https://www.youtube.com/watch?v=vQcsd2-GdfY&t=2922s (21 minutes in)
Sign environment: Casino Resorts
Sign - thematic influences: No particular theme except for a play on the name "Golden Arches", probably made to look like the rest of the large neon signs on the strip, their take on "Las Vegas Signage".
Sign - artistic significance: Typical large and bright las vegas signage
Survey - research locations: Museum
Survey - other remarks: Almost no information on this location
Surveyor: Danny Jacobs
Survey - date completed: 2017-09-17
Sign keywords: Architectural; Neon; Incandescent; Steel; Fiberglass; Plastic; Flashing; Chasing; Back to back
Text

Transcript of interview with Stella Fleming by Suzanne Wright, February 24, 1979
Date
Archival Collection
Description
On February 24, 1979, Suzanne Wright interviewed Stella Fleming (born December 1, 1897 in Victoria, Canada) about her experiences as a Las Vegas, Nevada resident and as a worker in the welfare department in Clark County. Fleming first talks about some of her work in welfare and specifically the early practices of the welfare administration. She also discusses her work as it related to the Works Progress Administration, the American Red Cross, and the Nevada Emergency Relief Program. Fleming also provided some anecdotes about her experiences in that field before moving on to discuss some of the historical aspects of Las Vegas, such as the atomic testing, specific landmarks and locations, and the development of the city.
Text
Electrical drawings; sheets E105-E505, 1975 June 27
Level of Description
Scope and Contents
This set includes drawings for Little America Refining Co. (client) and includes drawings by Cohen, Lebovich, Pascoe, and Associates (engineer).
This set includes: electrical plans, lighting plans, power plans, electrical schematics,
Archival Collection
Collection Name: Martin Stern Architectural Records
Box/Folder: Roll 052
Archival Component
Structural drawings; sheets S162-S501, 1977 January 18
Level of Description
Scope and Contents
This set contains drawings for Holding's Little America (client) and Little America Refining Co. (client) and includes drawings by John A. Martin and Associates (engineers).
This set includes: foundation plans, floor plans, framing plans, roof plans, wall sections, and construction details
Archival Collection
Collection Name: Martin Stern Architectural Records
Box/Folder: Roll 057
Archival Component
Preliminary conceptual development, 1977 March 4; 1986 October 1
Level of Description
Scope and Contents
This set includes drawings for Little America Refining Co. (client).
This set includes: site plan, preliminary sketches, floor plans, exterior elevations, and building sections.
Archival Collection
Collection Name: Martin Stern Architectural Records
Box/Folder: Roll 046
Archival Component
Structural drawings; sheets S2-S42 and ST1-ST11, 1970 October 30
Level of Description
Scope and Contents
This set includes drawings for Inscon Development Co. (client) and includes drawings by John A. Martin and Associates (engineer).
This set includes: foundation plans, structural framing grid, framing plans, roof plans, wall sections, and construction details,
Archival Collection
Collection Name: Martin Stern Architectural Records
Box/Folder: Roll 010
Archival Component

