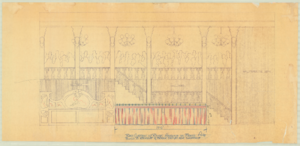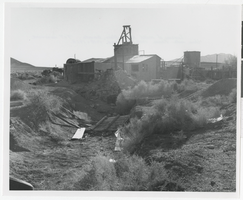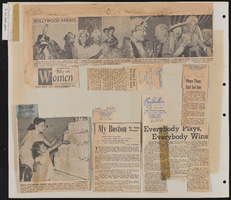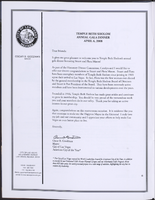Search the Special Collections and Archives Portal
Search Results
Emerald Casino: renderings of interior building perspectives, 2004
Level of Description
Archival Collection
Collection Name: Bergman Walls & Associates Architectural Drawings
Box/Folder: Flat File 09, Digital File 00
Archival Component
Gaudin's Jaguar Porsche: renderings and sketches of exterior building perspectives, 2002
Level of Description
Archival Collection
Collection Name: Bergman Walls & Associates Architectural Drawings
Box/Folder: Flat File 09, Digital File 00
Archival Component
Photographs and Maps, undated, 1978
Level of Description
Scope and Contents
The Photographs and Maps Series (undated, 1978) consists of color and black-and-white photographs during the appraisal process. It also contains plat maps of Las Vegas, Nevada with notes about sales data.
Archival Collection
Collection Name: Elmo C. Bruner Architectural and Real Estate Appraisal Records
Box/Folder: N/A
Archival Component
Fong, Wing, 204-206 No. 13th St.; 232 No. 20th St.; 1211 So. 10th St.; 2000 block E. Charleston Blvd.; 5 acres north of Charleston Blvd., west of Rainbow Blvd.; 2.5 acres between Sunset Rd. and Warm Springs Rd., at intersection of Maule Ave. and Gillespie St., 1953-1973
Level of Description
Archival Collection
Collection Name: Elmo C. Bruner Architectural and Real Estate Appraisal Records
Box/Folder: Box 12
Archival Component

Red curtain with rings hanging on brass pipe, build to remove and break down for shipping
Date
Archival Collection
Description
Series II. Folies-Bergere production papers, designs, and photographs -- Americana Hotel: Puerto Rico -- Set design drawings by Winn Strickland
Image

Photograph of remains of the Bonnie Claire Mill, Bonnie Claire (Nev.), 1906-1928
Date
Archival Collection
Description
Image
MacDonald, Richard C., 1945-
Richard “Rich” MacDonald, Jr. developed MacDonald Ranch, one of the oldest master-planned communities in Henderson, Nevada. Originally from Nevada, Rich’s parents, Richard “Mac” MacDonald, Sr. (1924-2014) and his wife Francis MacDonald (1924-2017), lived in Hawaii for twenty years. After Sam Boyd showed the MacDonalds two square miles of property south of Las Vegas, Nevada, they, along with their son Rich, moved back to Las Vegas and began the development of MacDonald Ranch in the early 1980s.
Person
Private Residence; Mr. and Mrs. J. Kell Houssels Jr., 1966 February 12
Level of Description
Scope and Contents
This set includes drawings prepared by Shoji Landscape Designs (landscape architects).
Archival Collection
Collection Name: James B. McDaniel Architectural Records
Box/Folder: Roll 150
Archival Component


