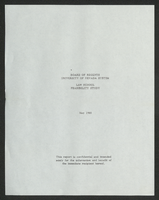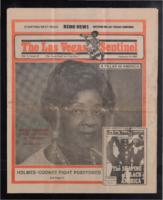Search the Special Collections and Archives Portal
Search Results

University of Nevada System Board of Regents Law School Feasibility Study
Date
Archival Collection
Description
Folder contains a Law School Feasibility Study for the Board of Regents of the University of Nevada System conducted by management consultants Cresap, McCormick and Paget Inc. From the University of Nevada, Las Vegas William S. Boyd School of Law Records (UA-00048).
Text

Law School Study for the University of Nevada, Las Vegas (bound)
Date
Archival Collection
Description
A bound version of the "Law School Study for the University of Nevada, Las Vegas" by Dean Willard H. Pedrick, College of Law, Arizona State University, and Professor Lorne Seidman, Chairman, Department of Finance, College of Business and Economics, University of Nevada, Las Vegas. From the University of Nevada, Las Vegas William S. Boyd School of Law Records (UA-00048).
Text

Mabel Hoggard: newspaper clippings and school records
Date
Archival Collection
Description
Folder of materials from the Mabel Hoggard Papers (MS-00565) -- Personal papers file. This folder contains materials about Mabel Hoggard, including a Las Vegas Sentinel newspaper issue, newspaper clippings, a decree of divorce (Mabel E. Wims vs Irvin E. Wims), a memorial service program (Mabel Welch Wims Hoggard, March 10, 1905- May 31, 1989), and U.S. Congressional Records recognizing the achievements of Mrs. Mabel W. Hoggard. Mabel Hoggard's student records were not digitized per the Special Collections and Archives restrictions policy.
Mixed Content

Nevada Library Notes
Date
Description
Nevada Library Notes, Vol. 1-4 issued by the Nevada State Library. Materials about the news of library activities and articles for publication by Nevada librarians. It also contains minutes of the 18th annual convention.
Text
