Search the Special Collections and Archives Portal
Search Results
Nellis Air Force Base: Dining Hall: Office Check Set, 1987 June 24
Level of Description
Scope and Contents
This set includes: index sheet, site plans, demolition plans, grading plans, utility plans, landscape plans, floor plans, exterior elevations, interior elevations, door/window schedules, wall sections, reflected ceiling plans, roof plans, construction details, equipment plans, equipment schedules, foundation plans, framing plans, plumbing plans, plumbing schedules, plumbing details, fire protection plans, fire protection details, HVAC plans, HVAC details, electrical plans and electrical details.
This set includes drawings by Strauss and Loftfield (engineer) and Harris Engineers, Inc (engineer).
Archival Collection
Collection Name: Gary Guy Wilson Architectural Drawings
Box/Folder: Roll 110
Archival Component
Nellis Air Force Base: Dining Hall: Bid Set, 1987 August 14
Level of Description
Scope and Contents
This set includes: index sheet, site plans, demolition plans, grading plans, utility plans, floor plans, exterior elevations, interior elevations, door/window schedules, wall sections, reflected ceiling plans, roof plans, construction details, equipment plans, equipment schedules, foundation plans, framing plans, plumbing plans, plumbing schedules, plumbing details, fire protection plans, fire protection details, HVAC plans, HVAC details, electrical plans and electrical details.
Nellis Air Force Base (Clark County, Nevada)
This set includes drawings by Strauss and Loftfield (engineer) and Harris Engineering, Inc (engineer).
Archival Collection
Collection Name: Gary Guy Wilson Architectural Drawings
Box/Folder: Roll 112
Archival Component
Reno Office Building, 1977 May 20; 1986 May 06
Level of Description
Scope and Contents
This set includes: index sheet, site plans, landscape plans, floor plans, interior elevations, exterior elevations, construction details, foundation plans, framing plans, building sections, electrical plans, reflected ceiling plans, lighting plans, general specifications, redlining, exterior perspectives and preliminary sketches.
This set includes drawings for Jack Matthews (client) by Hansen Engineering (engineer), Lumos and Associates (engineer), Cunningham-Zito Assoc. (engineer) and Hyytinen Engineering (engineer).
This set includes drawings for Story Church Building for Faith Baptist Church at Smithridge Drive (Reno, Nevada).
Archival Collection
Collection Name: Gary Guy Wilson Architectural Drawings
Box/Folder: Roll 387
Archival Component
Single sheets of miscellaneous projects, 1986 February 26; 1991 November 05
Level of Description
Scope and Contents
This set includes drawings prepared for the following projects: Pueblo Estates, Paradise Estates, Acorn Gardens Apartments, Rosewood Square Commercial Center, Alexander Square Commercial Center, Professional Office Building, Durango Heights, International Trade Mart, Tropical Garden Commercial Center, Stewart Lamb Center, Lone Mountain Convenience Center, Sierra Vista Square, Craig Court, Decatur Square, Santo Domingo Plaza, Decatur Springs Plaza, Apache Village Commercial Plaza, Spring View Center, Western Place Center, Smoke Tree Lane, Ranchero Way, Brentwood Square, Brentwood Apartments, Cinema Place II, St. Viator Catholic School, Apparel Imprints Inc, Redmond Villas, Craig Corner, East End Place, Commercial Square, Walnut Square, and Dave's Sheepskins
Archival Collection
Collection Name: Kenneth H. Childers Architectural Drawings
Box/Folder: Roll 104
Archival Component
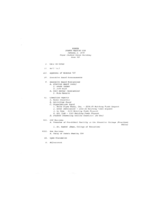
Meeting minutes for Consolidated Student Senate, University of Nevada, Las Vegas, January 02, 1979
Date
Archival Collection
Description
Text
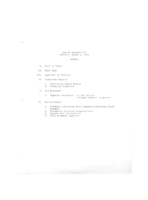
Meeting minutes for Consolidated Student Senate, University of Nevada, Las Vegas, March 4, 1975
Date
Archival Collection
Description
Text
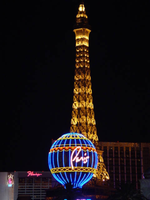
Photographs of Paris signs, Las Vegas (Nev.), 2002
Date
Archival Collection
Description
Site name: Paris Las Vegas Hotel & Casino
Site address: 3655 S Las Vegas Blvd
Sign owner: Park Place Entertainment
Sign details: The Paris property lies on the east side of Las Vegas Blvd, between the Aladdin and Bally's. The three properties stretch from Harmon Avenue, all the way to Flamingo Rd. The only real neon signage includes the text seen on top of the replica of the Eiffel Tower, and a three-dimensional balloon shaped pylon sign located at the south end of the property.
Sign condition: Structure 5 Surface 5 Lighting 5
Sign form: Pylon; Fascia; Porte-cochère
Sign-specific description: Leaving the Aladdin property, headed north you are immediately confronted with the giant hot-air balloon, which acts as the main marquis sign for the Paris Hotel and Casino. The three-dimensional balloon shape sits among trimmed shrubbery and foliage, representational of a classic French garden. The sign is located on an island with a long driveway on its north side running east into the property. It towers high above the viewer, almost appearing as if it is floating. In the spirit of properties like the Aladdin and the Excalibur, the facade of the resort is modeled after a theme, which is the French City of Paris. Complete with fountains, replica street fronts and markets, the main focal point is a life size replica of the Eiffel Tower. Some signage is located high up on the tower, in yellow channel letters. The sign reads "Eiffel Tower Restaurant." The three-dimensional sculpted pylon sign is composed of basically three pieces. At the very bottom, a large post holds up the second section of a large cube. All four sides of the cube are occupied by square, advertising screens. The two facing east/west are back lit color plastic, while the ones facing north/south are LCD screens. The cube is finished in stucco, with sculptural treatments along all of the edges of the cubes. The edges are made to look like giant ropes with knots on all eight corners. The sign is located on the East Side of the strip, yet the only directional orientations are on the cube that the balloon sits on. The spherical structure is an exterior frame with blue vinyl material stretched to form the balloon shape. Steel framework also runs around the circumference in six different places along the structure. On the north and south sides Paris is spelled in red channel letters, filled with incandescent bulbs and bordered in neon. The blue vinyl material is treated with graphic painted images, which are repeated around the circumference of the balloon. The images are of lion heads holding red sashes, above golden eagles. On the middle section an image of a woman's face is surrounded by a golden halo. The yellow structural supports, which are visible on the exterior, also house tubes of neon. The resulting effect is a repeating pattern of neon running up the length of the structure, with horizontal bands around the bottom of the structure, below the channel letters and above them also. A criss-cross pattern adorns the two bands below the text, as well as a scalloped pattern above the text also. The porte cochere is a circular drive with the only lighting being incandescent bulbs running along the raceways, which create the structure of the interior. The structure is finished in a patina bronze, made to look oxidized.
Sign - type of display: Neon; Incandescent
Sign - media: Steel; Plastic
Sign - non-neon treatments: Graphics; Paint
Sign animation: Chasing, flashing, oscillating
Notes: The incandescent bulbs inside the text reading "Paris" on the balloon oscillate rapidly.
Sign environment: Located between Bally's and the Aladdin, two heavily frequented and boisterous properties themselves, the Paris fits nicely creating it's own environment that stands alone when entered. If a pedestrian is present among the stunning architecture, it is easy to be pulled into the theme. Even though the Bellagio is west across the street, the expanse of the street keep the Paris far enough away to be mostly independent, that is of course if the Bellagio's water show is not being displayed. The surrounding properties of Bally's, the Aladdin, and The Bellagio make the area of Las Vegas Blvd between Harmon Ave. and Flamingo rd. a fantastic world stylized cities and dazzling imagery, yet an interesting mix of architecture and signage.
Sign designer: Architect/consultant: Bergman, Walls & Youngblood Ltd. Contractor: Perini Building
Sign - date of installation: 1997
Sign - thematic influences: The Paris Hotel Casino is obviously themed after the actual French city of Paris. The entire facade represents the Parisian atmosphere containing the most famous of Parisian attractions including the Eiffel Tower, the Arch de Triumph, open air cafes, plazas utilizing fountains, and the ornate architecture that spans from gothic to neo classical. The Paris fits into the themed hotel casino industry seamlessly, actually boasting one of the more ornate and unique facades. Other properties that parallel the Paris in style and genre include the Aladdin, the Venetian, and the New York New York. In fact it fits into the category of Hotel/Casino whose theme is what dominates the aesthetic surroundings as well as operation inside and out. Other facilities contain elements of a theme, such as the Stardust, but the interior and exterior are no longer the dominant aspect of the aesthetics. It also fits into the category of resorts themed after actual cities.
Surveyor: Joshua Cannaday
Survey - date completed: 2002
Sign keywords: Chasing; Flashing; Oscillating; Pylon; Fascia; Porte-cochère; Neon; Incandescent; Steel; Plastic; Paint; Graphics
Mixed Content
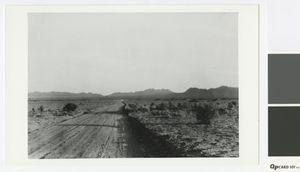
Photograph of Boulder Highway looking southeast towards Railroad Pass, 1931
Date
Archival Collection
Description
Boulder Highway looking southeast towards Railroad Pass.
Transcribed Notes: Notes from photo sleeve: "Boulder (Nevada) Highway in the vicinity of what is now East Las Vegas. The view is looking south toward Railroad Pass. (early 1931)"
Image
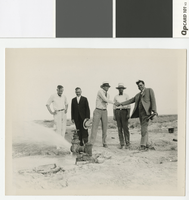
Photograph of an artesian well opening in Las Vegas, circa 1930
Date
Archival Collection
Description
Las Vegas mayor J. Fred Hesse (far left) and Nevada governor Fred Balzar (far right) with three other men at opening of an artesian well in Las Vegas
Transcribed Notes: Notes on photo sleeve: "Opening an artesian well in Las Vegas, ca. 1929-32. J. Fred Hesse (left) and Fred Balzar (right)"; Stamped on back of photo: G. L. Ullom. 104 Fremont Street. Las Vegas, Nevada
Image
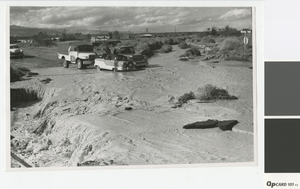
Photograph of flooding along College Avenue, North Las Vegas, 1962
Date
Archival Collection
Description
Flooding along College Avenue, now Lake Mead, in North Las Vegas. From left to right, signs read: North Las Vegas City Limits - Please Observe Traffic Lanes; Retain Frank McNamee - Supreme Court Justice; Street signs: N Pecos St, E College Ave
Transcribed Notes: Stamped on back: Elton M. Garrett Collection; Valley Times - News
Image
