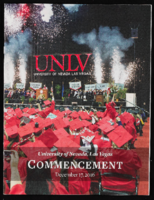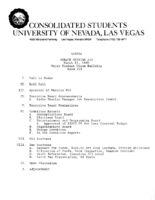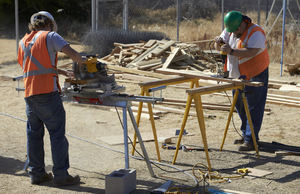Search the Special Collections and Archives Portal
Search Results
7-Eleven Store, 1988 November 15; 1990 September 07
Level of Description
Scope and Contents
This set includes: index sheet, foundation plans, construction details, site plans, grading plans, floor plans, fixture plans, reflected ceiling plans, finish/door schedules, roof plans, framing plans, exterior elevations, building sections, interior elevations, equipment specifications, electrical details, lighting plans, plumbing plan, mechanical schematics, air conditioning plans, and general specifications.
Archival Collection
Collection Name: Gary Guy Wilson Architectural Drawings
Box/Folder: Roll 007
Archival Component
Alias Smith and Jones Restaurant, 1976 July 28; 1976 November 19
Level of Description
Scope and Contents
This set includes: site plans, electrical plans, foundation plans, framing plans, construction details, reflected ceiling plans, roof plan, building sections, exterior elevations, finish schedules, HVAC plans, electrical schematics, fixture schedules, plumbing plans, floor plans, equipment plans and equipment schedules.
This set includes drawings by Western International Design (consultants).
Archival Collection
Collection Name: Gary Guy Wilson Architectural Drawings
Box/Folder: Roll 017
Archival Component
Apartment Project, 1987 May 15; 1987 May 25
Level of Description
Scope and Contents
This set includes: redlining, index sheet, landscape plans, site plans, floor plans, process drawings, framing plans, exterior elevations, interior elevations, building sections, construction details, preliminary sketches, rendered exterior perspectives and rendered elevations.
This set includes drawings for L.A. Land Real Estate Development (client) by C.S.A. Engineers/Surveyors (engineer).
Archival Collection
Collection Name: Gary Guy Wilson Architectural Drawings
Box/Folder: Roll 026
Archival Component
Apartment Project, 1978 May 04; 1979 April 11
Level of Description
Scope and Contents
This set includes: index sheet, floor plans, building sections, exterior elevations, site plans, foundation plans, process drawings, preliminary sketches, mechanical schematics, construction details, electrical schematics, electrical plans, grading plans, exterior perspectives, interior elevations, finish/door/window schedules and subterranean parking plans.
This set includes drawings by Lewis F. Hogan (engineer) and Dwight R. Hoopes (engineer).
Archival Collection
Collection Name: Gary Guy Wilson Architectural Drawings
Box/Folder: Roll 027
Archival Component
Publicity, advertising, press releases, promotions, and events, 1955-2015
Level of Description
Scope and Contents
The publicity, advertising, press releases, promotions, and events series (1955-2015) consist of publicity and promotional materials related to hotel operations and events, including casino gambling tournaments, promotional and special events, advertising for restaurants, press kits for boxing matches and photographs and photographic negatives of casino activities. Also included in this series are statues, awards, plaques, menus, ceremonial ribbon-cutting scissors, film reels, video tapes, a hard hat and an empty time capsule container.
Archival Collection
Collection Name: Riviera Hotel & Casino Publicity Collection and Architectural Records
Box/Folder: N/A
Archival Component

University of Nevada, Las Vegas (UNLV) Fall 2016 commencement program
Date
Archival Collection
Description
Commencement program from University of Nevada, Las Vegas Commencement Programs and Graduation Lists (UA-00115).
Text

Meeting minutes for Consolidated Student Senate, University of Nevada, Las Vegas, March 11, 1980
Date
Archival Collection
Description
Text
North Las Vegas Library District Records
Identifier
Abstract
The North Las Vegas Library District records (1959-2006) contain awards and commendations, events, scrapbooks, a diary and photographs relating to the building of the library, budgets, grants, and documents about the expansion project. Also included are four over-sized posters and three large floor plans, two for the garage and one library interior plan.
Archival Collection


