Search the Special Collections and Archives Portal
Search Results
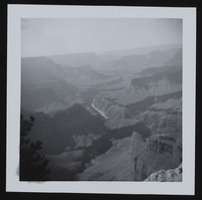
Grand Canyon (Ariz.): photographic print
Date
Description
Image
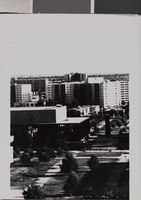
Photograph of the University of Nevada, Las Vegas, circa 1980s
Date
Archival Collection
Description
Image
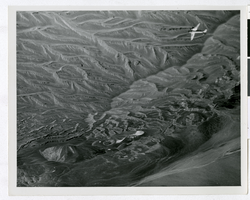
Photograph of landscape, 1930s-1950s
Date
Archival Collection
Description
Image

Photograph of Searchlight (Nev.), 1898-1910
Date
Archival Collection
Description
Image
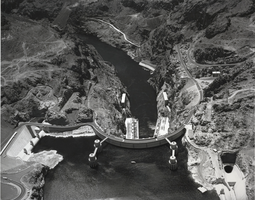
Photograph of Colorado River, Hoover Dam, May 15, 1975
Date
Archival Collection
Description
Image
Edgewater Phase II and III, 1983 September 16; 1984 June 20
Level of Description
Scope and Contents
This set includes: original drawings prior to addition, roof plans, floor plans, construction details, foundation plans, framing plans, site plans, grading plans, aerial images, water and sewer plans, gas plans, gas schematic diagrams and reflected ceiling plans.
Contains drawings by Kenneth J. Brown (engineer), Chilton Engineering (engineer) and Robert J. McNutt (engineer).
Archival Collection
Collection Name: Gary Guy Wilson Architectural Drawings
Box/Folder: Roll 149
Archival Component
"B-roll for Las Vegas News Bureau" includes footage of Las Vegas Strip and airport: video, 1992 January 01
Level of Description
Scope and Contents
B-roll aerial footage of McCarran Airport (Harry Reid International Airport), the Las Vegas Strip including the Hard Rock Cafe and Excalibur (daytime); cuts to the Strip at night and includes Holiday Inn, Imperial Palace, Flamingo Hilton; interior footage of the airport and people at baggage claim, ticket counters, and general interior shots of the airport. Original media Betacam, color, aspect ratio 4 x 3, frame size 720 x 486.
Archival Collection
Collection Name: The Production Company Audiovisual Collection
Box/Folder: Digital File 00
Archival Component
Land surveys; sheets 1-4: Electrical drawings; sheets E14, E30-E38, and GE1-GE4, 1970 November 16
Level of Description
Scope and Contents
This set includes drawings for Inscon Development Co. (client) and Del E Webb Corp. (client) and includes drawings by Frumhoff and Cohen (engineer).
This set includes: aerial photography, exterior perspectives, land surveys, grading plans, reflected ceiling plans, lighting plans, power plans, electrical schematics, lighting fixture schedule, and electrical specifications.
Archival Collection
Collection Name: Martin Stern Architectural Records
Box/Folder: Roll 013
Archival Component
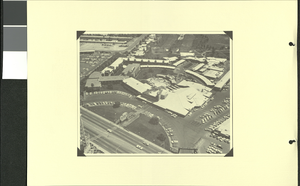
Desert Inn Country Club family album, page 16
Description
An aerial view of the Desert Inn Country Club in Las Vegas, Nevada.
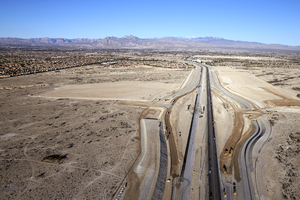
Construction near the Revere Street overpass on the 215 Beltway, North Las Vegas, Nevada: digital photograph
Date
Archival Collection
Description
Image
