Search the Special Collections and Archives Portal
Search Results
Rapid Transit Project Las Vegas Feasibility Study, 1973
Level of Description
Archival Collection
Collection Name: Las Vegas, Nevada Personal Rapid Transit System Project Records
Box/Folder: Box 01
Archival Component

Report on projected cost of water at Las Vegas for year 1930, February 4, 1930
Date
Archival Collection
Description
Summary of the cost of water for the railroad and the water company in Las Vegas in 1930
Text
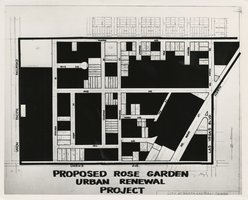
Photograph of the Rose Garden Urban Renewal Project, North Las Vegas, circa 1970s
Date
Archival Collection
Description
Image
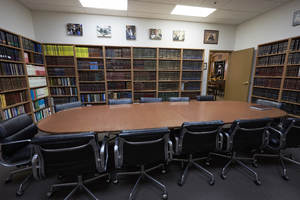
Photograph of library at the Chabad of Las Vegas, Las Vegas (Nev.), September 22, 2016
Date
Archival Collection
Description
The library at the Chabad of Las Vegas at 1261 Arville Street.
Image

Photograph of Chabad of Las Vegas Sanctuary, Las Vegas (Nev.), September 22, 2016
Date
Archival Collection
Description
The sanctuary of the Chabad of Las Vegas at 1261 Arville Street.
Image
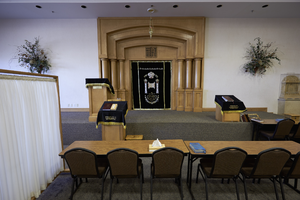
Photograph of Chabad of Las Vegas Sanctuary, Las Vegas (Nev.), September 22, 2016
Date
Archival Collection
Description
The sanctuary of the Chabad of Las Vegas at 1261 Arville Street.
Image
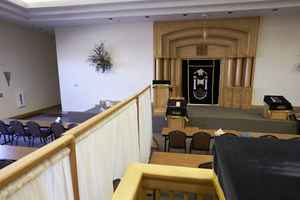
Photograph of Chabad of Las Vegas Sanctuary, Las Vegas (Nev.), September 22, 2016
Date
Archival Collection
Description
The sanctuary of the Chabad of Las Vegas at 1261 Arville Street.
Image
Project Files, 1931-1969
Level of Description
Scope and Contents
The project files series of the Harry Hayden Whiteley Architectural Records are comprised of architectural records (1931-1969) created and/or maintained by the American architect Harry Hayden Whiteley and/or his architectural firm, known as Harry Hayden Whiteley and Associates. This series includes 1 legal document box of project files documenting the firm's work and focuses on Las Vegas and Reno, Nevada. The materials include: structural calculations, correspondence, specifications, and a professional portfolio.
Archival Collection
Collection Name: Harry Hayden Whiteley Architectural Records
Box/Folder: N/A
Archival Component
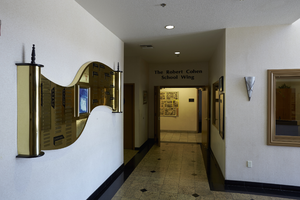
Photograph of Chabad of Las Vegas foyer, Las Vegas (Nev.), September 22, 2016
Date
Archival Collection
Description
The main entrance foyer of the Chabad of Las Vegas at 1261 Arville Street.
Image
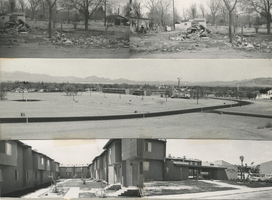
Photograph of the Rose Garden Urban Renewal Project, North Las Vegas, circa 1970s
Date
Archival Collection
Description
Image
