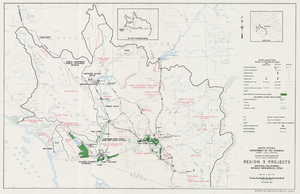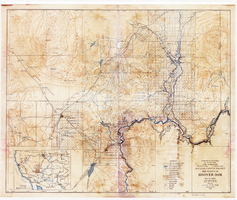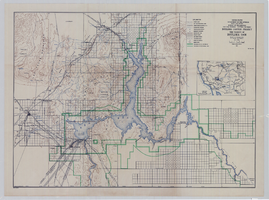Search the Special Collections and Archives Portal
Search Results
Southern Nevada Jewish Heritage Project Web Archive
Identifier
Abstract
The Southern Nevada Jewish Heritage Project Web Archive contains archived websites that were captured between 2016 to 2018 that are related to UNLV University Libraries community documentation project, the
Archival Collection
Club Histories and Archives Project, 1987
Level of Description
Archival Collection
Collection Name: Nevada Federation of Women's Clubs Records
Box/Folder: Box 04
Archival Component
Security Archives: project manager documents, 1987
Level of Description
Archival Collection
Collection Name: J. A. Tiberti Construction Records
Box/Folder: Box 097
Archival Component
Building Las Vegas Web Archive
Identifier
Abstract
The Building Las Vegas Web Archive is comprised of archived websites captured in 2017 that are related to UNLV University Libraries documentation project, Building Las Vegas. Archived websites represent architecture firms, construction companies, and housing developers in the Las Vegas Valley. This collection includes websites for organizations such as Mark L. Fine & Associates, Klai Juba Wald Architecture, Southern Nevada Home Builders Association, and AIA Las Vegas.
Archival Collection
"Memorial for Queer Rhyolite" project webpage: archived website, 2021
Level of Description
Archival Collection
Collection Name: Memorial for Queer Rhyolite Papers
Box/Folder: N/A
Archival Component
#05080: Business of Murder - Archive, 1983 September 22
Level of Description
Archival Collection
Collection Name: University of Nevada, Las Vegas Creative Services Records (1980s)
Box/Folder: N/A
Archival Component

Map of Region 3 projects, Arizona-California-Nevada-New Mexico-Utah, September 1967
Date
Description
Image
#57089: Parenting Project, 1987 October 22
Level of Description
Archival Collection
Collection Name: University of Nevada, Las Vegas Creative Services Records (1980s)
Box/Folder: N/A
Archival Component

Topographic map of Boulder Canyon Project, Hoover Dam area, 1932
Date
Description
Image

Topographic map of Boulder Canyon Project, Boulder Dam area, 1940
Date
Description
Image
