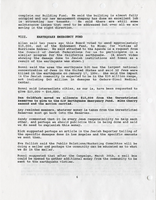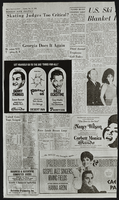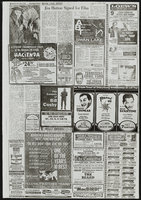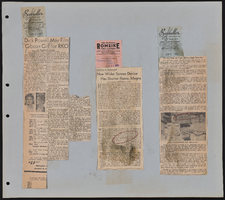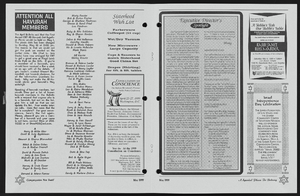Search the Special Collections and Archives Portal
Search Results
Zero Lot Line Residences: Rackset, 1987 May 16; 1987 July
Level of Description
Scope and Contents
This set includes: site plan, index sheet, floor plans, interior elevations, foundation plans, framing plans, roof plans, exterior elevations, building sections, electrical plans, construction details, finish/door/window schedule, general specifications, redlining and grading plans.
This set includes drawings for National Heritage Homes (client) by Kennedy, Janks, and Chilton (engineer).
Archival Collection
Collection Name: Gary Guy Wilson Architectural Drawings
Box/Folder: Roll 599
Archival Component
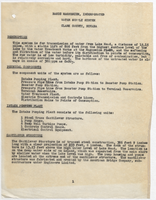
Report on the Basic Magnesium, Incorporated water supply system, Clark County, Nevada, October, 1949
Date
Archival Collection
Description
Report on the water supply system at Basic Magnesium, Inc.
Text
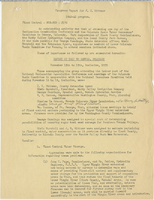
Progress Report for J. H. Wittwer, 1940-41 program
Date
Archival Collection
Description
List of activities and projects worked on by John Wittwer in 1940-41. Report has penciled comments in several places.
Text
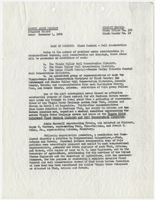
County agent project progress report, Flood control - soil conservation and soil conservation-domestic allotment, November 1, 1939
Date
Archival Collection
Description
Discussion of the formation of the Virgin River Watershed Flood Control District and Soil Conservation Committee and the efforts of all the individual soil conservation districts. Project Number: State Office No. 172. Clark County No. 12 and Project Number: State Office No. 284. Clark County No. 24
Text


