Search the Special Collections and Archives Portal
Search Results
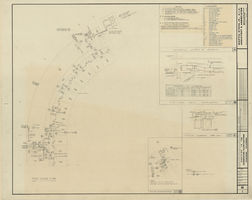
Huntington addition, architectural, electrical, mechanical, and plumbing: architectural drawings, image 021
Date
1967-10-11
Description
Mechancial sheet for the Sheraton-Huntington from Roll 193a in the Martin Stern Architectural Records. This sheet contains locations for air conditioning ductwork on the first floor, schedules, and mechanical equipment details.
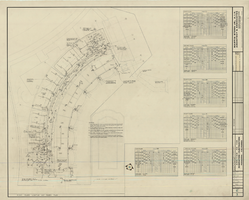
Huntington addition, architectural, electrical, mechanical, and plumbing: architectural drawings, image 030
Date
1967-10-11
Description
Electrical sheet for the Sheraton-Huntington from Roll 193a in the Martin Stern Architectural Records. This sheet contains the first floor's lighting and power plan, as well as the panel schedules for the building.
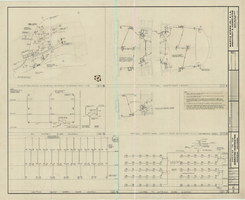
Huntington addition, architectural, electrical, mechanical, and plumbing: architectural drawings, image 032
Date
1967-10-11
Description
Electrical sheet for the Sheraton-Huntington from Roll 193a in the Martin Stern Architectural Records. This sheet contains electrical floor plans for typical guest rooms and the equipment room, as well as electrical riser diagrams.
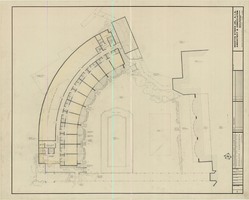
Huntington addition, architectural, electrical, mechanical, and plumbing: architectural drawings, image 033
Date
1967-10-11
Description
Preliminary design sheet for the Sheraton-Huntington from Roll 193a in the Martin Stern Architectural Records. This sheet contains the first floor plan for a proposed design for a sixty room addition.
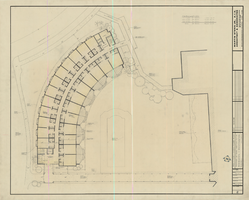
Huntington addition, architectural, electrical, mechanical, and plumbing: architectural drawings, image 034
Date
1967-10-11
Description
Preliminary design sheet for the Sheraton-Huntington from Roll 193a in the Martin Stern Architectural Records. This sheet contains the second floor plan for a proposed design for a sixty room addition.
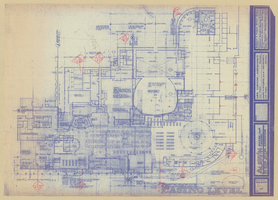
Aladdin Hotel and Casino hi-rise hotel addition: architectural drawings, image 001
Date
1967-12-01
Description
Architectural sheet for the Aladdin Hotel and Casino from flat file 84 of the UNLV University Libraries Collection of Architecture Drawings. This sheet contains redlines denoting locations for building and wall sections.
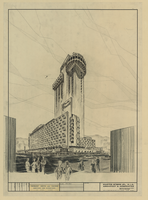
Fremont Hotel and Casino additions and alterations: architectural drawings, image 001
Date
1967-12-01
Description
Architectural sheet for the Fremont Hotel and Casino from flat file 001a of the Martin Stern Architectural Records. This sheet contains an exterior perspective rendering.
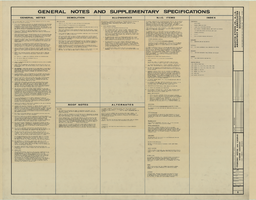
Fremont Hotel and Casino additions and alterations: architectural drawings, image 003
Date
1967-12-01
Description
Architectural sheet for the Fremont Hotel and Casino from flat file 001a of the Martin Stern Architectural Records. This sheet contains demolition notes, construction notes, and a sheet index.
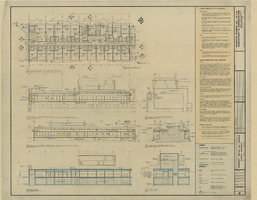
Fremont Hotel and Casino additions and alterations: architectural drawings, image 004
Date
1967-12-01
Description
Architectural sheet for the Fremont Hotel and Casino from flat file 001a of the Martin Stern Architectural Records. This sheet contains drawings pertaining to the building's thirteenth floor.
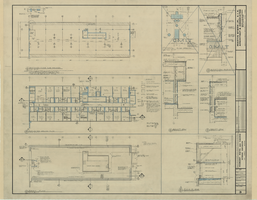
Fremont Hotel and Casino additions and alterations: architectural drawings, image 005
Date
1967-12-01
Description
Architectural sheet for the Fremont Hotel and Casino from flat file 001a of the Martin Stern Architectural Records. This sheet contains drawings pertaining to the building's thirteenth floor.
Pagination
Refine my results
Content Type
Creator or Contributor
Subject
Archival Collection
Digital Project
Resource Type
Year
Material Type
Place
Language
Records Classification
