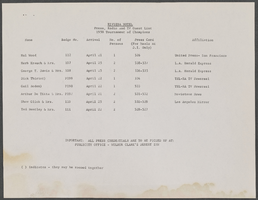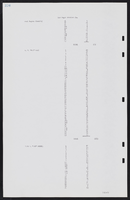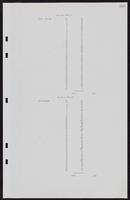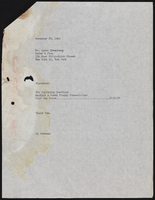Search the Special Collections and Archives Portal
Search Results
Flamingo Hilton "topping out" ceremony on roof and b-roll: video
Date
Archival Collection
Description
Footage of Flamingo Hilton "topping out" from roof of hotel; b-roll of the Las Vegas Strip from roof of Flamingo; remarks given at the top for "Phase 6" construction for the Flamingo Hilton. Original media Betacam, color, aspect ratio 4 x 3, frame size 720 x 486. From The Production Company Audiovisual Collection (MS-00930) -- Digitized audiovisual material file.
Moving Image
"Newsmakers" Stratosphere Tower construction update: video
Date
Archival Collection
Description
Local news anchors discuss the progress of the Stratosphere Tower construction; interview clips with construction workers regarding challenges of constructing the tower; views of giant crane, construction elevator, interior of restaurant, roller coasters, and workers at the top of the buildling. Original media VHS, color, aspect ratio 4 x 3, frame size 720 x 486. From the Bob Stupak Professional Papers (MS-01016) -- Professional papers -- Audiovisual material -- Digitized audiovisual clips file.
Moving Image

Transcript of interview with Lomie Heard by Stephen Singer, February 9, 1980
Date
Archival Collection
Description
On February 9, 1980, collector Stephen M. Singer interviewed schoolteacher, Lomie Heard (born January 22nd, 1906 in Carlsbad, New Mexico) in her home in Las Vegas, Nevada. This interview covers education over the span of thirty years, and includes an overview on the building of the University of Nevada Las Vegas. Also discussed during this interview: Nellis Air Force Base, jet airplanes at Nellis, military families, and the Nevada Test Site.
Text
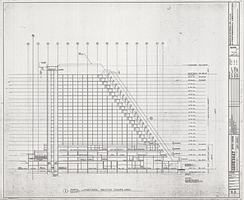
Architectural drawing of the Showboat Hotel and Casino (Atlantic City), tower area longitudinal section, 1985
Date
Archival Collection
Description
Partial longitudinal section of the tower area for the construction of the Showboat Hotel and Casino in Atlantic city. Includes revision dates. Parchment copy.
Site Name: Showboat Hotel and Casino (Atlantic City)
Address: 801 Boardwalk, Atlantic City, NJ
Image
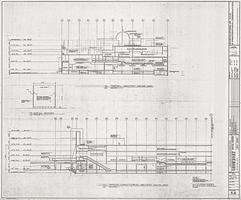
Architectural drawing of the Showboat Hotel and Casino (Atlantic City), center area longitudinal section, 1985
Date
Archival Collection
Description
Partial longitudinal section of the center area for the construction of the Showboat Hotel and Casino in Atlantic city. Includes revision dates. Parchment copy.
Site Name: Showboat Hotel and Casino (Atlantic City)
Address: 801 Boardwalk, Atlantic City, NJ
Image

