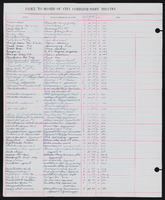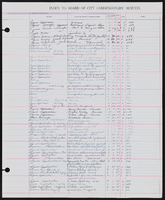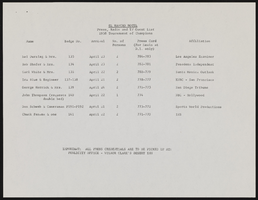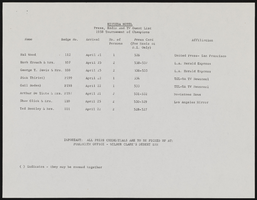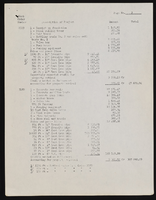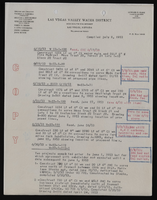Search the Special Collections and Archives Portal
Search Results
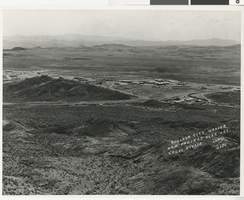
Photograph of Boulder City (Nev.), 1930
Date
Archival Collection
Description
Image
Alton Dean Jensen Architectural Records
Identifier
Abstract
The collection is comprised of architectural records (1943-2009) completed by American architect, Alton Dean Jensen and/or his architectural firm, Alton Dean Jensen Architect, AIA, and contains 263 sets of drawings and 95 sets of project records from over 200 different projects. Primarily focusing on the Nevada area and Utah area with some projects also located in Arizona, California, Wyoming, Colorado, South Dakota, Montana, and Idaho, the materials feature hand-drawn architectural drawings, ranging from preliminary sketches to construction documents, and project records, like structural calculations and project specifications. The drawings also contain work from consultants, engineers, and other architects who collaborated on the development of the various projects. The drawings include: commercial, industrial, professional, civic, residential, and religious buildings of varying scales, such as convenience stores, hotels, casinos, shopping centers, warehouses, office developments, schools, military buildings, churches, and custom single-family homes located throughout the Southwest (United States). The drawings also include a number of additions, remodels, and renovations. The drawings contain work from the Miles E. Miller Architecture firm, where Alton Dean Jensen first worked in Salt Lake City, Utah in the 1950s. The records include: structural calculations and drawings, project manuals and specifications, bid documents, and professional correspondence.
Archival Collection

