Search the Special Collections and Archives Portal
Search Results
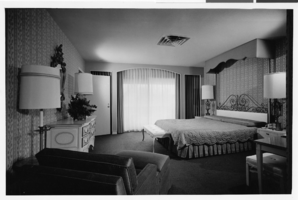
Photograph of interior of the Aqueduct at the Sands Hotel and Casino, Las Vegas, 1963
Date
1963
Archival Collection
Description
An image of one of the hundred studio guest rooms at the Aqueduct at the Sands Hotel and Casino. The exterior was designed by Julius Gabrielle, and the interior was designed by Albert Parvin & Company. Like all Sands rooms, this one had wall-to-wall, floor-to-ceiling drapes. A boucle-weave casement cloth under curtain eliminated the use of blinds. Outside draperies supplied most of the color accents in the room. Wall coverings in this room were of imported Japanese grass cloth. The table had a drop leaf which extended the surface to 72" x 30". All rooms featured antique-framed mirrors hung off center above 66-inch Mr. and Mrs. Chests. All guest room furniture was made in Barker Brother's factory.
Image
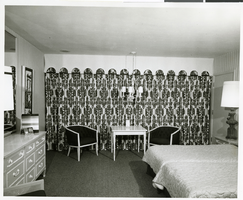
Photograph of interior of the Aqueduct at the Sands Hotel and Casino, Las Vegas, 1963
Date
1963
Archival Collection
Description
An image of one of the hundred studio guest rooms at the Aqueduct at the Sands Hotel and Casino. The exterior was designed by Julius Gabrielle, and the interior was designed by Albert Parvin & Company. Like all Sands rooms, this one had wall-to-wall, floor-to-ceiling drapes. A boucle-weave casement cloth under curtain eliminated the use of blinds. Outside draperies supplied most of the color accents in the room. Wall coverings in this room were of imported Japanese grass cloth. The table had a drop leaf which extended the surface to 72" x 30". All rooms featured antique-framed mirrors hung off center above 66-inch Mr. and Mrs. Chests. All guest room furniture was made in Barker Brother's factory.
Image
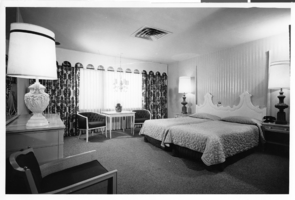
Photograph of interior of the Aqueduct at the Sands Hotel and Casino, Las Vegas, 1963
Date
1963
Archival Collection
Description
An image of one of the hundred studio guest rooms at the Aqueduct at the Sands Hotel and Casino. The exterior was designed by Julius Gabrielle, and the interior was designed by Albert Parvin & Company. Like all Sands rooms, this one had wall-to-wall, floor-to-ceiling drapes. A boucle-weave casement cloth under curtain eliminated the use of blinds. Outside draperies supplied most of the color accents in the room. Wall coverings in this room were of imported Japanese grass cloth. The table had a drop leaf which extended the surface to 72" x 30". All rooms featured antique-framed mirrors hung off center above 66-inch Mr. and Mrs. Chests. All guest room furniture was made in Barker Brother's factory.
Image
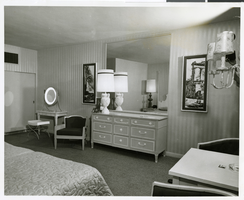
Photograph of interior of the Aqueduct at the Sands Hotel and Casino, Las Vegas, 1963
Date
1963
Archival Collection
Description
An image of one of the hundred studio guest rooms at the Aqueduct at the Sands Hotel and Casino. The exterior was designed by Julius Gabrielle, and the interior was designed by Albert Parvin & Company. Like all Sands rooms, this one had wall-to-wall, floor-to-ceiling drapes. A boucle-weave casement cloth under curtain eliminated the use of blinds. Outside draperies supplied most of the color accents in the room. Wall coverings in this room were of imported Japanese grass cloth. The table had a drop leaf which extended the surface to 72" x 30". All rooms featured antique-framed mirrors hung off center above 66-inch Mr. and Mrs. Chests. All guest room furniture was made in Barker Brother's factory.
Image
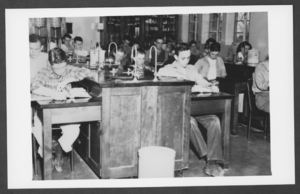
Photograph of students in a science class, Boulder City, Nevada, January 22, 1947
Date
1947-01-22
Archival Collection
Description
Description provided with image: "A view of the combination science class - lab room illustrates the limited room And facilities. This room, 40' x 20' overall, can accommodate a maximum of 24 students. Study tables were originally cut 3 in. in width from the original Specs in order to fit them into the room. L- R: Row 1, Gary Eaton, Jim Wilson; Row 2, (?), LaVon Gammet, John Gormon, (?), Peter Wartman; Row 3, (?), Robt. Denning, Roy Lawson, Stanley Shilberg, (?), Bob Ellsworth; Row 4, (?) (?), Weston Holdberg. Jan. 22, 1947."
Image
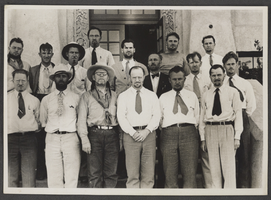
Photograph of school staff members observing Helldorado, Las Vegas, 1935
Date
1935
Archival Collection
Description
Las Vegas High School and Las Vegas Elementary School staff members observing Helldorado in Las Vegas, Nevada. From left to right, the staff members standing in the front row include: Arthur Sant, Duane Keller, K. O. Knudson, Lewis E. Rowe, Paul Sheppard, Harold Brinley. From left to right, the staff members standing in the back row include: Emory Chace, Pat Diskin, Arthur (Red) Daugherty, Leonard Sledge, Elbert Edwards, George Johnson, Douglas Dashiel, Eldon Latson, George Harris, Howard Wasden.
Image
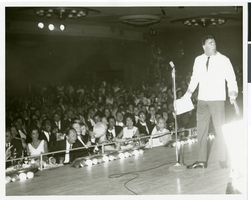
Photograph of Peter Lawford onstage at the Copa Room in the Sands Hotel with several celebrities in the audience, Las Vegas, circa 1960
Date
1960 (year approximate)
Archival Collection
Description
Peter Lawford performing at the Copa Room in the Sands Hotel in the late 1950s to early 1960s. Seated near the stage are several celebrities, including Sammy Davis, Jr., Milton Berle, Marilyn Monroe, Eddie Fisher, Elizabeth Taylor, Dean Martin, and his wife, Jeanne Martin.
Image
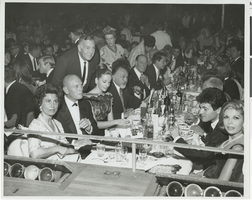
Photograph of Jack Entratter with celebrities dining in the Sands Copa Room, Las Vegas, December 1964
Date
1964-12
Archival Collection
Description
Celebrities seated in Sands Copa Room. Jack Entratter standing behind table Seated: Yul Brynner (2nd from left); Edward G. Robinson (4th from left); Richard Conte (6th from left); Sal Mineo (past women, next to Conte). Seated At right of table are Tommy Sands and Nancy Sinatra. Next to Brynner is Mrs. Nancy Sinatra, (closest to stage).
Image
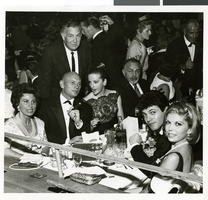
Photograph of Jack Entratter with celebrities in the Copa Room at the Sands Hotel, Las Vegas, December 1964
Date
1964-12
Archival Collection
Description
An image of celebrities seated in the Copa Room showroom at the Sands Hotel. Jack Entratter is standing behind table at the left. Seated: L-R: Nancy Sinatra (wife of Frank Sinatra); actor Yul Brynner and his wife Doris Kleiner; actor Edward G. Robinson. At right, seated, entertainer Tommy Sands and his wife Nancy, née Sinatra (Frank and Nancy Sr.'s daughter).
Image
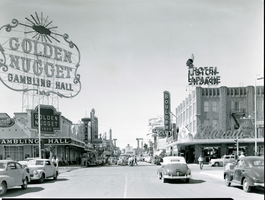
Film transparency of Fremont Street, Las Vegas, Nevada, circa 1940s
Date
1940 to 1949
Archival Collection
Description
Fremont Street looking northwest from Second Street towards the Union Pacific Railroad station, Las Vegas, Nevada. The Golden Nugget, Frontier Arcade, White Spot Café, Pioneer Club and Monte Carlo Club are seen on the south side of the street. The El Dorado and Hotel Apache, the Boulder Club, and Overland Hotel are seen on the north side of the street, along with a neon sign featuring an early version of Vegas Vic. Site Name: Golden Nugget Hotel and Casino (Las Vegas, Nev.); Boulder Club (Las Vegas, Nev.); Hotel Apache (Las Vegas, Nev.)
Image
Pagination
Refine my results
Content Type
Creator or Contributor
Subject
Archival Collection
Digital Project
Resource Type
Year
Material Type
Place
Language
Records Classification
