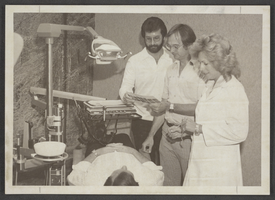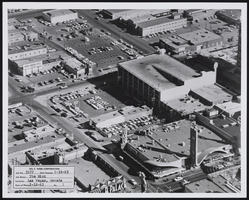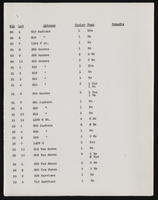Search the Special Collections and Archives Portal
Search Results
Audio clips from interview with Priscilla Schwartz, June 16, 2016
Date
Archival Collection
Description
In clip 1, Pricilla Schwartz describes her Jewish education as a child. In clip 2, she discusses her work with Compassionate Care.
Sound

Photograph of the Jaycee State Fair, Las Vegas, August 21, 1979
Date
Archival Collection
Description
Image
Please I’d Like to Grow: Conversations and Reflections on Student Activism at UNLV panel discussion
Identifier
Abstract
Please I’d Like to Grow: Conversations and Reflections on Student Activism at UNLV panel discussion conducted by Heidi Johnson on November 20, 2016 for the UNLV University Libraries Oral History Collection. In this discussion, faculty, students, and alumni of the University of Nevada, Las Vegas (UNLV) discuss student activism, university exhibits and programs to promote diversity, environmental justice, and racial and sexual antidiscrimination. The discussion was held from 2-4 p.m. in the Goldfield Room of Lied Library and moderated by Heidi Johnson, UNLV social sciences librarian. Panelists include: UNLV student Michael Curtis, Black Student Organization; UNLV student Briceida Hernandez, Movimiento Estudiantil Chicanx de Aztlán (MEChA) and Spectrum; UNLV alumnus Robert Leavitt, former Rebel Yell photographer and Vietnam veteran; UNLV alumna Tara Pike-Nordstrom, Recycling Manager and Campus Sustainability Coordinator; and UNLV Associate Professor and Director of Interdisciplinary Degree Programs Anita Revilla, Ph.D.
Archival Collection

Mint Hotel, image 009: photographic print
Date
Archival Collection
Description
Image
Hunsberger, Charles W., 1929-
Charles Hunsberger was born in 1929 in Elkhart County, Indiana. Hunsberger was the director of the Las Vegas-Clark County Library District from 1972 to 1994. He is credited with expanding library facilities and services across Las Vegas, NV and Southern Nevada during the late 1980s and early 1990s. He was responsible for building more than twenty libraries in Southern Nevada; including securing a $22.2 million library bond in 1985 which resulted in the Green Valley, Las Vegas, Spring Valley, Sunrise, and West Las Vegas libraries.
Person
Bergman Walls & Associates Architectural Drawings
Identifier
Abstract
The Bergman Walls & Associates architectural drawings are comprised of architectural and interior drawings created between 1997 and 2017. The drawings primarily focus on Las Vegas, Nevada properties, but also include drawings for projects around the United States and international locations. Typical drawing types include initial design sketches, exterior and interior perspective renderings, site plans, floor plans, sections, elevations, and detail drawings and diagrams of specific building components. The material is available in the form of physical drawings, digital scans of original content, and computer generated renderings, with some material in the collection unique to either physical or digital formats.
Archival Collection




