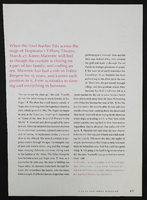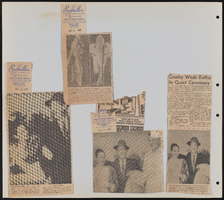Search the Special Collections and Archives Portal
Search Results
Stay, Evaline, 1882-1947
Evaline Stewart was born September 22, 1882 to Helen and Archibald Stewart on the Las Vegas Ranch located Las Vegas, Nevada. She was known to her family as Eva, and she was educated on the ranch until 1897, when she was sent to California with her other younger siblings to further their education. She returned to Nevada after her education and married Clarence Archibald Stay in 1917. She had four children, Clarence Jr., Francis, Evaline LaVega, and Clinton. Evaline Stewart Stay died on August 1, 1947 in Las Vegas.
Sources:
Person
Freedom Train Motel, 1990 May 07; 1990 July 20
Level of Description
Scope and Contents
This set includes: redlining, index sheet, site plans, floor plans, exterior elevations, construction details, mechanical plans, electrical plans, plumbing plans, reflected ceiling plans, interior elevations, demolition plans and general specifications.
This set includes drawings for Oxford Technologies Inc (client) by Jett Engineers (engineer).
Archival Collection
Collection Name: Gary Guy Wilson Architectural Drawings
Box/Folder: Roll 188
Archival Component
Tower expansion: architectural drawings, sheets A100-A272, 1979 September 10; 1980 January 11
Level of Description
Scope and Contents
This set contains drawings for MGM Grand Hotel Inc. (client) and Taylor Construction (contractor).
This set includes: index sheet, site plans, foundation plans, floor plans, reflected ceiling plans, and roof plans.
Archival Collection
Collection Name: Martin Stern Architectural Records
Box/Folder: Roll 034
Archival Component
Empire Office Building, 1980 March 11
Level of Description
Scope and Contents
This set includes: index sheet, exterior perspective, site plans, floor plans, roof plans, exterior elevations, foundation plans, framing plans, reflected ceiling plans, building sections, construction details, interior elevations and finish/door/window schedules.
This set includes drawings for Empire Plaza General Partnership (client)
Archival Collection
Collection Name: Gary Guy Wilson Architectural Drawings
Box/Folder: Roll 170
Archival Component
Executive Park, 1985 March 28
Level of Description
Scope and Contents
This set includes: preliminary sketches, building sections, construction details, vicinity maps, exterior elevations, floor plans, foundation plans, framing plans, grading plans and utility plans.
This set includes drawings for Executive Development Corp (client) by SEA Incorporated (engineer).
Archival Collection
Collection Name: Gary Guy Wilson Architectural Drawings
Box/Folder: Roll 179
Archival Component
C. Vern Olmstead professional papers, 1940-1966
Level of Description
Scope and Contents
The C. Vern Olmstead professional papers series (1940-1966) includes printed speeches, notes, photographic prints, and color slides created by Olmstead for conferences and educational classes pertaining to meat packing, cutting, marketing, and distribution. This series also contains photographs and news articles of Olmstead demonstrating proper meat cutting techniques for the United States Armed Forces.
Archival Collection
Collection Name: C. Vern Olmstead Professional Papers
Box/Folder: Box 01, Box 02, Box 03, Box 04
Archival Component




