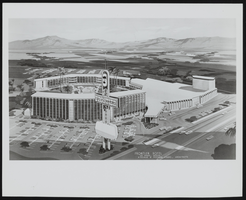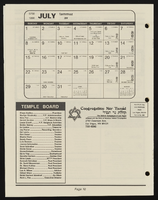Search the Special Collections and Archives Portal
Search Results
Union Pacific Railroad supporting infrastructure and facilities: contains architectural and structural drawings of the Las Vegas Passenger Depot and supporting facilities additions and improvements in Las Vegas, Nevada and includes preliminary, exterior perspective, and interior perspective sketches, 1942 July 30-1960 July 15
Level of Description
File
Archival Collection
Union Pacific Railroad Collection
To request this item in person:
Collection Number: MS-00397
Collection Name: Union Pacific Railroad Collection
Box/Folder: Flat File 154 (Restrictions apply)
Collection Name: Union Pacific Railroad Collection
Box/Folder: Flat File 154 (Restrictions apply)
Archival Component
Vari Warehouse number 15, 1987
Level of Description
File
Archival Collection
J. A. Tiberti Construction Records
To request this item in person:
Collection Number: MS-00855
Collection Name: J. A. Tiberti Construction Records
Box/Folder: Box 003
Collection Name: J. A. Tiberti Construction Records
Box/Folder: Box 003
Archival Component
Campaign letters, District 15, 1972
Level of Description
File
Archival Collection
Jean Ford Papers
To request this item in person:
Collection Number: MS-00025
Collection Name: Jean Ford Papers
Box/Folder: Box 02
Collection Name: Jean Ford Papers
Box/Folder: Box 02
Archival Component
Campaign material, District 15, 1974
Level of Description
File
Archival Collection
Jean Ford Papers
To request this item in person:
Collection Number: MS-00025
Collection Name: Jean Ford Papers
Box/Folder: Box 02
Collection Name: Jean Ford Papers
Box/Folder: Box 02
Archival Component
Aerial view, south, showing preparation and neutralization areas, cell units No. 1 to No. 10. Basic town site in background: photographic print, 1942 July 15
Level of Description
Item
Archival Collection
Basic Magnesium, Inc. (BMI) Records and Photographs
To request this item in person:
Collection Number: MS-00126
Collection Name: Basic Magnesium, Inc. (BMI) Records and Photographs
Box/Folder: Box 05
Collection Name: Basic Magnesium, Inc. (BMI) Records and Photographs
Box/Folder: Box 05
Archival Component
Aerial view, east, of hospital and staff building Boulder City-Las Vegas highway parallel at center, and BMI highway (right): photographic print, 1942 July 15
Level of Description
Item
Archival Collection
Basic Magnesium, Inc. (BMI) Records and Photographs
To request this item in person:
Collection Number: MS-00126
Collection Name: Basic Magnesium, Inc. (BMI) Records and Photographs
Box/Folder: Box 05
Collection Name: Basic Magnesium, Inc. (BMI) Records and Photographs
Box/Folder: Box 05
Archival Component
Aerial view, southeast, of preparation area, peat beds in foreground, preparation and neutralization structures, and cell buildings No. 1 to No. 5: photographic print, 1942 July 15
Level of Description
Item
Archival Collection
Basic Magnesium, Inc. (BMI) Records and Photographs
To request this item in person:
Collection Number: MS-00126
Collection Name: Basic Magnesium, Inc. (BMI) Records and Photographs
Box/Folder: Box 05
Collection Name: Basic Magnesium, Inc. (BMI) Records and Photographs
Box/Folder: Box 05
Archival Component

Transcript of interview with Julie Brinkerhoff-Jacobs by Stefani Evans, September 30, 2016
Date
2016-09-30
Archival Collection
Description
When Julie Brinkerhoff-Jacobs talks about the landscape architecture firm her parents, Barbara and Don Brinkerhoff, began in their home in 1958, she brightens and leans in. Since joining her parents’ firm in 1982, Julie gradually assumed responsibility for Lifescapes International’s sales, marketing, financial management, and strategic planning and serves as President and Chief Financial Officer. Here, Brinkerhoff-Jacobs talks of her life before joining and outside of Lifescapes: her family; her youth; her charity, HomeAid; her leadership activities; and her personal interests. Her focus, though, is Lifescapes and the Las Vegas people and the iconic projects that not only altered the ways that visitors perceive Southern Nevada but also changed the business of Lifescapes. “Not just in Las Vegas, but around the world people hire us because of what we've done in Las Vegas.” For Julie, one of the greatest joys of working alongside her parents was discovering them as peers—learning to know them as two people who “chose to live an incredibly artistic life together.” Her mother passed in 2014, but Julie and her father continue to work with and learn from each other.
Text

Artist rendering of the New Frontier Hotel, image 002 of 002: photographic print
Date
1971-01-12
Archival Collection
Description
Depicted is an artist's Artist's rendering of the New Frontier Hotel. Written on the photograph is, "Frontier Hotel. Las Vegas, Nevada. Missman & Rissman, Assoc., architects". Typewritten on the sleeve, "The new $25 million 650-room Frontier Hotel opening in Las Vegas, Nevada on July 29, 1967."
Image
Pagination
Refine my results
Content Type
Creator or Contributor
Subject
Archival Collection
Digital Project
Resource Type
Year
Material Type
Place
Language
Records Classification

