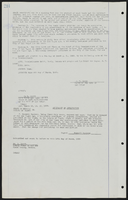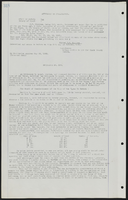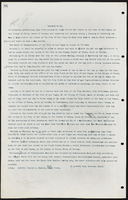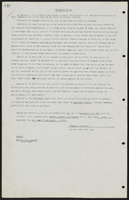Search the Special Collections and Archives Portal
Search Results
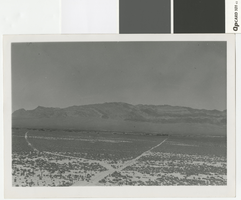
Panoramic photograph of Corn Creek, Nevada, 1938
Date
1938
Archival Collection
Description
Picture taken from top of old windmill tower to the west of Corn Creek Ranch, Nevada
Transcribed Notes: Transcribed from back of photo: "Picture taken in 1938 from top of old windmill tower to the west of Corn Creek Ranch, Nevada"
Image
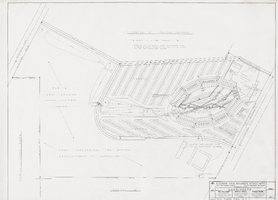
Architectural drawing of the New Frontier Hotel and Casino (Las Vegas), proposed Hilton Hotel, plot plan, July 6, 1965
Date
1965-07-06
Archival Collection
Description
Proposed plan for a remodel of the New Frontier Hotel and Casino from 1965. Original medium: pencil on parchment. Harold L. Epstein, structural engineer; J. L. Cusick and Associates, electrical engineers; W. L. Donley and Associates, mechanical engineers.
Site Name: Frontier
Address: 3120 Las Vegas Boulevard South
Image
Remarks before the Reno Rotary Club, 26 July 1982 [same remarks before the Boulder City Rotary Club], 1982 July 28
Level of Description
File
Archival Collection
Howard Cannon Papers
To request this item in person:
Collection Number: MS-00002
Collection Name: Howard Cannon Papers
Box/Folder: Box 24 (Speeches)
Collection Name: Howard Cannon Papers
Box/Folder: Box 24 (Speeches)
Archival Component
Pagination
Refine my results
Content Type
Creator or Contributor
Subject
Archival Collection
Digital Project
Resource Type
Year
Material Type
Place
Language
Records Classification

