Search the Special Collections and Archives Portal
Search Results
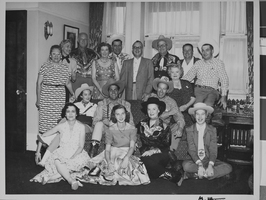
Photograph of locals at Calgary Stampede, Las Vegas, circa mid 1900s
Date
1940 to 1969
Archival Collection
Description
An abundance of locals at the Calgary Stampede for the Helldorado event in Las Vegas, Nevada. Handwritten description on back of photo: "Seated on floor, left to right: Mrs. Cliff Leonard; Mrs. Kaye Marks; Mrs. O. B. Dryer; Miss Sandra Leach. Second row: Mrs. Dale Robertson; Mr. Dale Robertson; "Wild Bill" Elliot; Mrs. Ken Leach. Third row: Mrs. James Cashman, Sr.; Mrs. Bill Elliot; Ken Leach; Mrs. J. C. Cherry; Cliff Leonard; Dr. J. C. Cherry; James Cashman, Sr.; Kenny Searles; Eddie Galbreath. Vegas group visiting Calgary Stampede (rodeo)."
Image
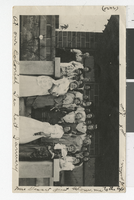
Photograph of women in the Mesquite Club, Las Vegas (Nev.), early 1900s
Date
1900 to 1910
Archival Collection
Description
Women of the Mesquite Club gathered on a porch for their colonial tea. Original description: "This picture is for mother-you may all look at it however!" Written on the bottom of the photo: "At our last colonial tea last January." "Mrs. S." and "me" written at the top of the photo. "Mrs. Stewart just below, me to the left of the picture" written on the side of the photo.
Image
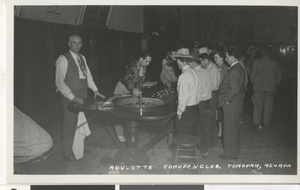
Photograph of roulette game at the Tonopah Club, Tononpah (Nev.), 1900-1920
Date
1900 to 1920
Archival Collection
Description
Gamblers crowd around a roulette table to place their bets at the Tonopah Club. The man to the left appears to be a pit boss while the man next to him spins the roulette wheel. Site Name: Tonopah Club
Image
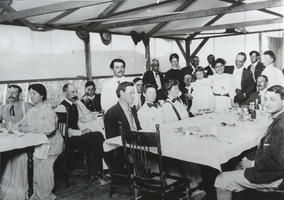
Photograph of people in a tent at Las Vegas Ranch, circa early 1900s
Date
1905 to 1939
Archival Collection
Description
Black and white image of many people inside of a tent at the Las Vegas Ranch. Site Name: Las Vegas Ranch (Las Vegas, Nev.)
Image
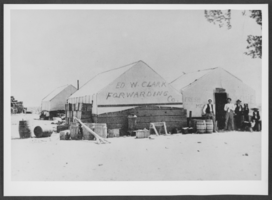
Photograph of Ed W. Clark Forwarding Company, Las Vegas, circa early 1900s
Date
1900 to 1939
Archival Collection
Description
An unidentified group of people and a dog posing outside of the Ed W. Clark Forwarding Company in Las Vegas, Nevada. Written onto the side of the tent: "Ed W. Clark Forwarding Co."
Image
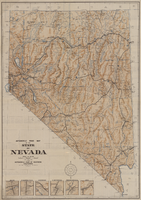
Automobile road map of the state of Nevada, circa 1930
Date
1930
Description
Insets of major roads in Reno, Carson City, Tonopah, Las Vegas, Winnemucca, and Ely at bottom left of map. 'Prepared by the Route and Map Service Department, Automobile Club of Southern California.' 'Copyrighted by the Automobile Club of Southern California.' Scale [ca. 1:1,013,760]. 1 in. to approx. 16 miles. Indexes on map verso.
Text
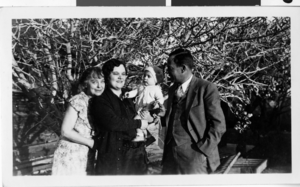
Photograph of Nana, Bess, John and Clyde Pembroke, circa early to mid 1900s
Date
1900 to 1959
Archival Collection
Description
Nana Lightfoot (Bess' Mother), Bess, John, and Clyde Pembroke posing together in an unidentified location, possibly Las Vegas, Nevada.
Image
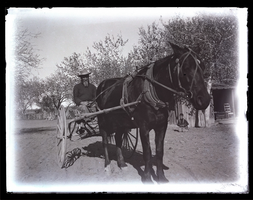
Photograph of Edwin Kiel on a horse-drawn mail carriage, North Las Vegas (Nev.), 1893-1900
Date
1893 to 1900
Archival Collection
Description
Edwin Kiel sitting in a horse-drawn mail carrier at Kiel Ranch. A young Willard George is kneeling at the right. 0105 0109 is a duplicate copy of this photo. Site Name: Kiel Ranch (North Las Vegas, Nev.)
Image
Guinn "Big Boy" Williams, Kathleen Collins, and Christian Frank: photographic print and negative, approximately 1925 to 1929
Level of Description
File
Archival Collection
Nevada Division of State Parks Photograph Collection
To request this item in person:
Collection Number: PH-00105
Collection Name: Nevada Division of State Parks Photograph Collection
Box/Folder: Folder 03, Box SH-021
Collection Name: Nevada Division of State Parks Photograph Collection
Box/Folder: Folder 03, Box SH-021
Archival Component
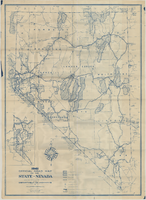
Official road map of the State of Nevada, 1941
Date
1941
Archival Collection
Description
Compiled and published for free distribution by the Department of Highways, Carson City, Nevada. Board of Directors: Governor E.P. Carville, Chairman; Gray Mashburn, Member; Henry Schmidt, Member; Robert A. Allen, State Highway Engineer. Nevada Department of Highways
Image
Pagination
Refine my results
Content Type
Creator or Contributor
Subject
Archival Collection
Digital Project
Resource Type
Year
Material Type
Place
Language
Records Classification
