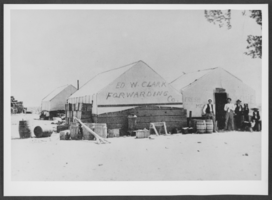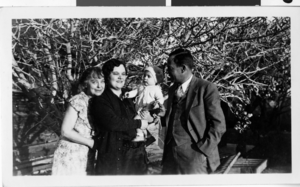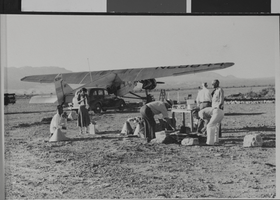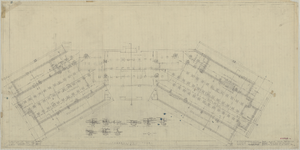Search the Special Collections and Archives Portal
Search Results

Photograph of Ed W. Clark Forwarding Company, Las Vegas, circa early 1900s
Date
Archival Collection
Description
Image
Clark County, Nevada Regional Street and Highway Funds - Year Ended 30, 1974 by Horwath, Laventhol Krekstein & Horwath, 1974 June 30
Level of Description
Archival Collection
Collection Name: Clark County Planning Commission Research Library Collection
Box/Folder: Box 78
Archival Component
Transportation System Projects Fiscal Years 2010-2019 (Draft), 2009 July 22
Level of Description
Archival Collection
Collection Name: Bruce Turner Collection on Transportation and Water in Southern Nevada
Box/Folder: Digital File 00, Box 14
Archival Component
Smith, Marshall. 100-year spree at Saratoga, Life 55(4), 1963 July 26
Level of Description
Archival Collection
Collection Name: UNLV Libraries Collection of Articles on Gaming and Las Vegas, Nevada Topics
Box/Folder: Box 10
Archival Component
Smith, Sherwin D. 35 Years Ago, New York Times, 1963 October 27
Level of Description
Archival Collection
Collection Name: UNLV Libraries Collection of Articles on Gaming and Las Vegas, Nevada Topics
Box/Folder: Box 10
Archival Component
Anhalt, Edward. 50 Years In and Out of Las Vegas, Interview Magazine, 1986 September
Level of Description
Archival Collection
Collection Name: UNLV Libraries Collection of Articles on Gaming and Las Vegas, Nevada Topics
Box/Folder: Box 05
Archival Component

Photograph of Nana, Bess, John and Clyde Pembroke, circa early to mid 1900s
Date
Archival Collection
Description
Image
Guinn "Big Boy" Williams, Kathleen Collins, and Christian Frank: photographic print and negative, approximately 1925 to 1929
Level of Description
Archival Collection
Collection Name: Nevada Division of State Parks Photograph Collection
Box/Folder: Folder 03, Box SH-021
Archival Component

Photograph of an airplane possibly near Las Vegas, circa early to mid 1900s
Date
Archival Collection
Description
Image

Architectural drawing of additions to pavilion at Zion National Park, Utah, foundation plan, December 12, 1925
Date
Description
Foundation plan for pavilion building at Zion National Park, Utah, showing north and south wing additions. Includes detailed drawings for Sections A-H. Scale: 1/4" = 1'0". "Dr. by N.D.B." "#15782-A. Sheet no. 1. Job no. 348. Date: 12/12/25." "Recommended by D.R. Hull per T.C. Unit, Landscape Eng. N.P.S. Approved by Stephen T. Mather, Director, N.P.S." "Rev. 1/11/26, 1/28/26, 3/2/26."
Site Name: Zion National Park (Utah)
Image
