Search the Special Collections and Archives Portal
Search Results

Map of Lincoln County, Nevada and Mohave County, Arizona area, 1892
Date
Description
polyconic proj. (W 115°--W 114°/N 37°--N 35°).
Image
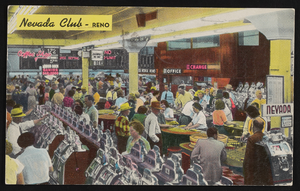
The Nevada Club in Reno, Nevada: postcard, image 001
Description
Nevada Library Directories, Statistics, and Handbook
Identifier
Abstract
The Nevada Library directories and statistics date from 1954 to 1992. The Library Association Handbook is dated December 31, 1987. Records were created by the Nevada State Library and Archives and its predecessor the Nevada State Library.
Archival Collection
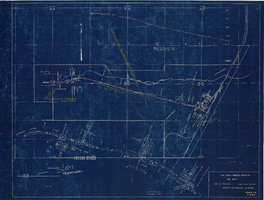
Map showing profile of 24-inch cast iron water pipeline for Las Vegas, Nevada, May 20, 1930
Date
Archival Collection
Description
Image
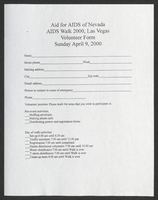
Aid for AIDS of Nevada volunteer form
Date
Archival Collection
Description
Text
Nevada Banking History Collection
Identifier
Abstract
The Nevada Banking History Collection (1870-1976), compiled by the First National Bank of Nevada, ontains correspondence, checks, deposit slips and other documents related to early bank operations in Nevada. There are also newspaper articles, published materials and photographs relating to the history of banks in Nevada from 1870 to 1976.
Archival Collection
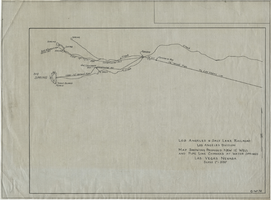
Map showing proposed new 12" well and pipe line changes at Water Springs, Las Vegas, Nevada, circa 1920
Date
Archival Collection
Description
Image
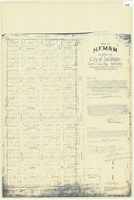
Plat of H.F.M & M addition to city of Las Vegas, Clark County, Nevada, comprising the west 1/2 of N.W. 1/4 Sec. 27, Twp. 20 S., R. 61 E., M.D.B & M, March 8, 1924
Date
Description
Image
Nevada Nurses Association Records
Identifier
Abstract
Collection is comprised of the organizational records of the Nevada Nurses Association dating from 1945 through 1995. Topics addressed by the material include Planned Parenthood, state legislature on health care, the Equal Rights Amendment (ERA), and League of Women Voters. Types of material in the collection include clippings, association history, membership information, receipts, correspondence, convention notes and programs, alumni directory, newsletters, pamphlets, meeting minutes, and scrapbooks.
Archival Collection
Nevada Association of Psychiatric Physicians Records
Identifier
Abstract
The records of the Nevada Association of Psychiatric Physicians (NAPP) document the professional association's membership, activities, and advocacy from 1984 to 2000. The records indicate how NAPP organized the professional psychiatric community in Southern Nevada, held meetings on various public health initiatives, networked with other professional organizations like the American Medical Association and the American Psychological Association, and published articles and newsletters on a variety of psychiatric topics.
Archival Collection
