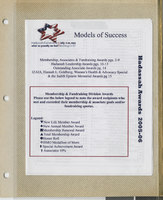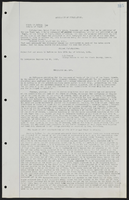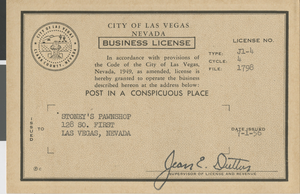Search the Special Collections and Archives Portal
Search Results
The Suites, 1989 July 6; 1989 September 26
Level of Description
File
Archival Collection
Alton Dean Jensen Architectural Records
To request this item in person:
Collection Number: MS-00843
Collection Name: Alton Dean Jensen Architectural Records
Box/Folder: Roll 243
Collection Name: Alton Dean Jensen Architectural Records
Box/Folder: Roll 243
Archival Component
Myrick Residence: existing and addition, 1985 July 2;
Level of Description
File
Scope and Contents
This set includes drawings by David L. Harris, Architect.
Archival Collection
Alton Dean Jensen Architectural Records
To request this item in person:
Collection Number: MS-00843
Collection Name: Alton Dean Jensen Architectural Records
Box/Folder: Roll 145
Collection Name: Alton Dean Jensen Architectural Records
Box/Folder: Roll 145
Archival Component
Hacienda and Stephanie Apartments, 1984 July 25
Level of Description
File
Scope and Contents
This set includes: site plans.
This set includes drawings for Balwin Enterprises (client).
Archival Collection
Gary Guy Wilson Architectural Drawings
To request this item in person:
Collection Number: MS-00439
Collection Name: Gary Guy Wilson Architectural Drawings
Box/Folder: Roll 224
Collection Name: Gary Guy Wilson Architectural Drawings
Box/Folder: Roll 224
Archival Component
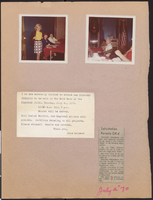
Photographs of Hadassah members, invitation to Hadassah workshop, and newspaper clipping, July 1970
Description
Solicitation permits ok'd, publication unknown, July 2, 1970
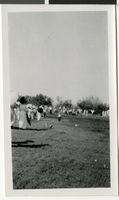
Photograph of people outdoors at Las Vegas Ranch, July 14, 1908
Date
1908-07-14
Archival Collection
Description
Description included with photograph: "Celebration Ranch - 1908 Vegas Ranch 4th July"
Image
Residence: Endy: Remodel, 1982 July 14
Level of Description
File
Scope and Contents
This set includes: roof plans, site plans, foundation plans, floor plans, construction details, exterior elevations, framing plans and redlining.
This set includes drawings for Thomas Endy (client).
Archival Collection
Gary Guy Wilson Architectural Drawings
To request this item in person:
Collection Number: MS-00439
Collection Name: Gary Guy Wilson Architectural Drawings
Box/Folder: Roll 423
Collection Name: Gary Guy Wilson Architectural Drawings
Box/Folder: Roll 423
Archival Component
Pagination
Refine my results
Content Type
Creator or Contributor
Subject
Archival Collection
Digital Project
Resource Type
Year
Material Type
Place
Language
Records Classification


