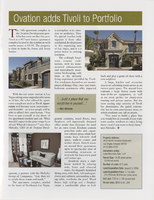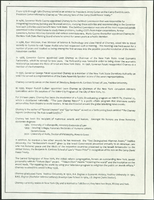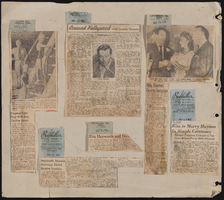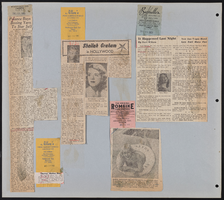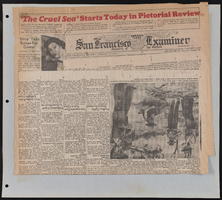Search the Special Collections and Archives Portal
Search Results
Historic American Buildings Survey of Kiel Ranch Photograph Collection
Identifier
Abstract
The Historic American Buildings Survey of Kiel Ranch Photograph Collection contains 45 black-and-white photographs of the buildings on Kiel Ranch from 1988. The buildings documented by the collection are the park mansion, the adobe structure, an old house, the foreman's house, a shed referred to as the "Doll House," a brown house, a cinderblock house, a wooden duplex, and a livestock shed.
Archival Collection
Las Vegas, Nevada Strip Hotel Labor Relations Collection
Identifier
Abstract
The Las Vegas, Nevada Strip Hotel Labor Relations Collection comprises legal documents, correspondence, and human resources manuals and pamphlets related to labor in the hospitality industry on the Las Vegas Strip in Nevada from 1963 to 2008. The majority of documents involve the Culinary Union, the Bartenders Union, the Teamsters Union, MGM Mirage affiliated hotel casinos, the Dunes Hotel, and the Sands Hotel and Casino.
Archival Collection
Hank Greenspun Papers
Identifier
Abstract
The Hank Greenspun Papers date from 1962 to 1966 and are comprised of draft manuscripts of the books
Archival Collection
Edward C. Light Schematic Drawings of the Hughes H-4 Hercules "Spruce Goose" Seaplane
Identifier
Abstract
The Edward C. Light Schematic Drawings of the Hughes H-4 Hercules "Spruce Goose" Seaplane consists of blueline print reproductions of sheets created between 1941 and 1950 containing schematic engineering design drawings pertaining to the aircraft's rudder and flight control system assembly and installation. Types of drawings include full body perspective diagrams, structural sections, elevations, and plans.
Archival Collection

