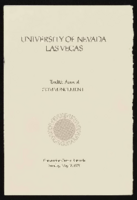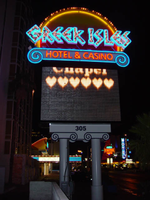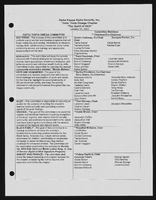Search the Special Collections and Archives Portal
Search Results

Paul M. Lytle interview, March 8, 1995 transcript
Date
Archival Collection
Description
Lytle discusses his birth in Salt Lake City, Utah, his early life in Overton, Nevada, moving around the Southwest United States, and returning to Overton in the early 1930s to work with the Civilian Conservation Corps. Subjects Lytle also talks about in the interview include road and campsite construction at the Valley of Fire State Park, stories about associates and relatives, and being enlisted as a male nurse with the United States Army during World War II. Lastly, Lytle talks about the construction of an exhibit building at Hoover Dam (Boulder Dam) originally used as a headquarters for soldiers during World War II to protect the dam.
Text

Al McDaniels interview, February 28, 1980: transcript
Date
Archival Collection
Description
On February 28, 1980, Rodney Goosby interviewed Al McDaniels (b. 1940 in Muskogee, Oklahoma) about his life in Las Vegas and his career as an athletic coach. McDaniels, referred to as Coach by Goosby, speaks primarily about his time as a coach for track and field at the University of Nevada, Las Vegas, his community involvement and the city’s recreational activities. Moreover, McDaniels speaks about his education and his current research as he works on a doctoral degree in physical education. Lastly, he talks about the city’s growth and the move from empty desert spaces to housing and shopping center constructions.
Text

Transcript of interview with Evelyn Miller McDonald by Maylene C. Cabatingan, February 26 & 27, 1980
Date
Archival Collection
Description
On February 26, and 27, 1980, Maylene C. Cabatingan interviewed Evelyn Miller McDonald (born 1905 in Alderson, West Virginia) about her life in Las Vegas, Nevada. Also present during the interview is Maylene’s step-father (name unknown) who occasionally participates in the conversation. At the time of the interview, McDonald had lived in Nevada for over seventy-two years and described early Las Vegas as a small-town railroad community with few amenities. McDonald discusses her occupational history, and how her father started the first car garage in Las Vegas. She goes on to talk about the impact of the Great Depression on Las Vegas and how Hoover Dam’s construction reduced the severity of the financial depression in comparison to other cities. She then recites the hotels that were built and the appeal that Vegas had to tourists and divorcees. McDonald later discusses how prostitution was accepted by the community, and recalls a story about how local businessmen rallied together to ensure that a minister would preach the funeral for a young woman who had died, despite being a prostitute. McDonald concludes her interview with a brief discussion of her goals in life and her pride in her daughters.
Text
Helen J. Stewart Photographs
Identifier
Abstract
The Helen J. Stewart Photographs depict the Stewart Family from approximately 1860 to 1950. The photographs primarily depict Helen J. Stewart and her children as well as the Stewart Ranch (also know as the Las Vegas Ranch) in Southern Nevada. The photographs include the early Las Vegas, Nevada town site, landscapes of Southern Nevada and the American Southwest, mines and mining camps, railroads and railroad workers, the Las Vegas Fort (also known as the Old Mormon Fort), hotels and early businesses in Las Vegas, Native Americans and Native American artifacts, and postcards.
Archival Collection

University of Nevada, Las Vegas (UNLV) 12th commencement program
Date
Archival Collection
Description
Commencement program from University of Nevada, Las Vegas Commencement Programs and Graduation Lists (UA-00115).
Text

Sandra Gray oral history interview: transcript
Date
Archival Collection
Description
Oral history interview with Sandra Gray conducted by Elsa Lopez and Barbara Tabach on December 13, 2019 for the Latinx Voices of Southern Nevada Oral History Project. In this interview, Dr. Gray discusses her family history, and describes how her parents are immigrants from Durango, Mexico and moved from East Los Angeles, California to East Las Vegas, Nevada in 1991. After getting her bachelor's degree in psychology from the University of Nevada, Las Vegas (UNLV) she started a behavioral health agency that provided rehabilitative mental health services to children primarily in the foster care system. She went on to earn a master's degree in mental health counseling, a master's in psychology, and a doctoral degree in clinical psychology. She is the founder of Empower LV, which strives for equitable access to sports and tutoring. Dr. Sandra Gray is also the owner and operator of Innovation Behavioral Health Solutions, LLC.
Text

Photographs of Greek Isles signs, Las Vegas (Nev.), 2002
Date
Archival Collection
Description
Site address: 305 Convention Center Dr
Sign owner: Mark IV Realty
Sign details: The property which is at the eastern end of Convention Center Dr., is one tower at the east end of the property, and is attached to a low-rise structure which reaches westward along the east side of Convention Center drive. Various signs adorn the facade of the Greek Isles including a small pylon sign, a porte- cochere and two wall/logo signs. The stucco surface of the front of the building is painted with images of rustic Mediterranean cottages, as well as the rising or setting sun image seen on the pylon as well.
Sign condition: Structure 5 Surface 5 Lighting 5 Notes: The signage for the Greek Isles is essentially brand new, with exception to the porte-cochere. The Porte cochere was left over from the previous establishment with a bit of standard upkeep.
Sign form: Pylon; Fascia; Porte-cochère
Sign-specific description: At the east end of Convention center Blvd The Greek Isles casino resides at the old site of establishments such as The Paddlewheel, and The Debbie Reynolds Hotel Casino. The signage consists a pylon sign, a porte- cochere and two wall signs. Located on the south side of the street, the signage is located in relatively small span of space along the north face of the establishment. At the western most end of the property, a section of the low rise structure radiuses outward creating a giant white, convex stucco canvass. A golden sunset has been painted on the entire surface of this rounded wall. A bright white round section represents it with the color blending from an intense yellow into a burnt orange on the top edge of the building. At the top of the wall along the surface, "Greek Isles is spelled in shallow blue channel letters, with each letter set upon a white cabinet which mimics the shape of the font. Incandescent bulbs fill each channel letter, surrounded by a border of blue neon. The text is very angular, also mimicking ancient Greek text and the text utilized in Caesar's Palace. Just below the text on the surface of the wall. A wall sign in the shape of a rectangle with scrolls on the either sides. The resultant effect is a two-dimension representation of an Ionic top of a column. The outer edge of the sign including the spiraling scrolls on either side is created with a narrow blue channel. Tubes of blue neon line the interior of this channel. The open rectangular space left in the banner of the sign reads "Hotel &Casino," in red channel letters, lined with red neon on the interiors. Further east on the surface of the building, the white stucco is treated with a mural of broken tile overhangs and open shutters. Column, and corbels are other elements represented in the mural of a Greek village. Another sign is located on the wall between the western most sign and the central Porte cochere. This sign is two parts. Pair of concrete columns support a cabinet, crafted in the same fashion as the secondary portion of the previously mentioned sign. The details of the scroll are created by gold raceways lined with incandescent bulbs. Painted in red , all capital, letters, the text "Restaurant &Lounge Show," lies horizontally across the white surface. Neon is crafted over the tops of the letters. Sitting on top of the cabinet is another set of channel letters. The shallow blue letters are filled with incandescent bulbs. The shadowing cabinet, behind the letters is painted gold. Blue neon borders each one of the letters. On either side of the text, three slightly arched rods angle out of the body of the faux scrolled cabinet. The rods are lined on the surface with one single tube of blue neon. A pair of gold, polished, doors lie underneath the sign between the columns. The main entrance of the building is underneath the porte-cochere, continuing east along the property. The surface of the awning is illuminated with lengthy backlit cabinets, lined on the top and the bottom with gold raceways lined with incandescent bulbs. Blue tubes of neon line the top and the bottom edges of the surface of the cabinet. The underside of the awning is divided in clear plastic covered recessed cubes, forming a grid over the surface. The interiors of the cubes are mirrored, and sloped to a point in the negative shape of a pyramid. The centers are adorned with incandescent bulbs. The borders that periodically broken up with polished, reflective panels of a bronze hue. The property continues east still, until a north/south drive separates the building from the pylon sign for the establishment. A pair of white painted steel poles are capped with a white cabinet, sculpted itself to add elements to the poles themselves. The left and right bottom edges of the cabinet are crafted to look lime the scrolled column capital, represented in the two logo wall signs on the east surface. The scrolls are created with blue paint, n the white surface, as well as the address painted in the center. The combination of the sculpted cabinet and supporting poles create a solid base for a giant black cabinet which housed a color LED message center. Atop the cabinet, another horizontal cabinet sits wider in length than the LED cabinet. The cabinet is crafted like the two wall signs as well, with bulbous radius ends, adorned on the surface and edges with the channel raceways creating the scroll shape. This channel is lined with blue neon. All capital, red channel letters, filled with red neon, reads "Hotel & Casino." A top this cabinet another sculpted cabinet hold the main logo text of the sign. The sign is crafted as a half circle, creating a cabinet with the entire outer edge being a single radius. The surface of the sign is painted in the same fashion the sunset mural on the east end of the building. The sign starts as a dark orange at the bottom and fades to a yellow at the top. The edge of the radius is interrupted by the main text. "Greek Isles" is spelled in the same fashion as all the other signs. The mimicking backing cabinets for the letters are painted white as well. The outer edge is also lined with gold polished raceways , and incandescent bulbs. The width of the sign from the LED cabinet on up is painted black
Sign - type of display: Neon; Incandescent
Sign - media: Steel
Sign - non-neon treatments: Graphics; Paint
Sign animation: none
Sign environment: The Greek Isles is on the unique street line of Convention Center drive. To the east there is a nightclub, a chain motel, The Las Vegas Hilton, and the transplanted Riviera pylon. To the west, on that side of the street, is a bank complex and the Casino Royal. Across the street the vast expanse of the Hilton Convention Centers parking lot, makes the Greek Isles seem much larger for it's relatively small set of signage.
Sign manufacturer: YESCO
Sign - date of installation: 2000
Sign - date of redesign/move: The Greek Isles signage is the same since its initial installation, but replaces other vestiges of the previous properties, most recently the Debbie Reynolds Hotel and Casino.
Sign - thematic influences: The theme of the property is quite evident in its name as well as in its facade. The exterior is made to appear with elements of a rustic Greek village utilizing a white stucco finish treated with mural designs of wooden shutters and other village amenities. On western end of the property, the large round, surface of the wall is treated with graphic paint representative to a rising or setting sun. This element also adds to the apparent ambiance of the serene village. The text for the property is crafted in the generalized angular style of the ancient Greek text, not that much dissimilar to the Caesar's Palace logo text. In fact they are almost identical in fashion.
Surveyor: Joshua Cannaday
Survey - date completed: 2002
Sign keywords: Pylon; Fascia; Porte-cochère; Neon; Incandescent; Steel; Graphics; Paint
Mixed Content

Alpha Kappa Alpha Sorority, Theta Theta Omega Chapter list of committees
Date
Archival Collection
Description
From the Alpha Kappa Alpha Sorority, Incorporated, Theta Theta Omega Chapter Records (MS-01014) -- Chapter records file. Includes committee responsibilities, members, and chairs.
Text

Transcript of interview with Roger Thomas by Stefani Evans and Claytee D. White, August 31, 2016
Date
Archival Collection
Description
As he reveals in this oral history, Roger Thomas is, among many other things, a son, a father, a brother, a husband, a student, an artist, a visionary, and a philanthropist. As the second son of Peggy and E. Parry Thomas’s five children, Roger was raised a Mormon child of privilege and civic responsibility. The banking family summered in Newport Beach, wintered in Sun Valley, and taught their children by words and deeds that it is not up for debate if you will be involved in your community; the only question is how you will apply your talents and resources to benefit your community. Roger absorbed the lessons well. As a child who struggled in school but excelled in art, he attended his last two years of high school at Interlochen Arts Academy, graduating in 1969, finally finding himself “in an environment where what I did had currency.” From there he earned his BFA from the School of the Museum of Fine Arts Boston and Studio Degree from Tufts University before returning to Las Vegas and eventually joining Steve Wynn’s team in 1981. As Executive Vice President of Design for Wynn Design & Development, he is the man in whom Steve Wynn places his trust to make real at each Wynn property the Wynn design philosophy: aim for a constituency of highly sophisticated, well-traveled, very educated people and give them a reality, a now, that is so fetching, so alluring they wish to be no place else. As he was mentored by his father and Steve Wynn, he too is mentoring those who will follow him. At Wynn, the next generation will carry forward the Wynn idea of evoca-texture, of creating “moments of experiential emotion that result in a memory so captivating and so unique that if you want to repeat that you have to come back.” At home, he collaborates with his daughter on a children’s book that has the potential to become a series; she is the illustrator, while he provides the words. Roger Thomas sat for this interview five days after his father, E. Parry Thomas, passed away in Idaho. Instead of postponing the interview to a more convenient time, Roger kept the appointment and explained, “This is for UNLV. If I’d cancelled my father would have killed me.”
Text

