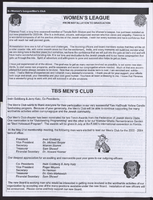Search the Special Collections and Archives Portal
Search Results
Noyes, Billie Mott, 1914-2014
https://www.legacy.com/us/obituaries/lvrj/name/wilma-noyes-obituary?id=19446520
Person
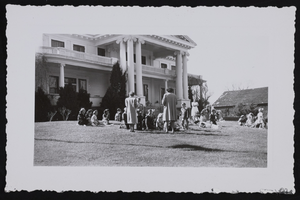
Easter party: photographic print
Date
1951-09-17
Description
Easter party at the Governor's Mansion for children from the orphans' home
Image
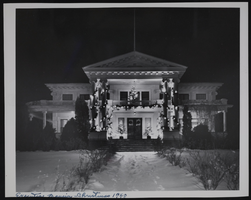
Governor's Mansion, image 001 of 005: photographic print
Date
1948-12
Description
Governor's Mansion decorated for Christmas.
Image
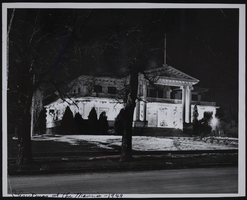
Governor's Mansion, image 002 of 005: photographic print
Date
1949-12
Description
Governor's Mansion decorated for Christmas.
Image
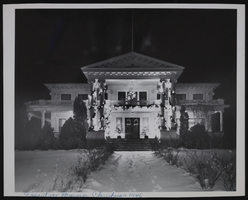
Governor's Mansion, image 003 of 005: photographic print
Date
1946-12
Description
Governor's Mansion decorated for Christmas.
Image
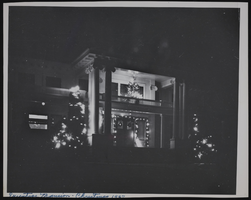
Governor's Mansion, image 004 of 005: photographic print
Date
1947-12
Description
Governor's Mansion decorated for Christmas.
Image
Pagination
Refine my results
Content Type
Creator or Contributor
Subject
Archival Collection
Digital Project
Resource Type
Year
Material Type
Place
Language
Records Classification

