Search the Special Collections and Archives Portal
Search Results
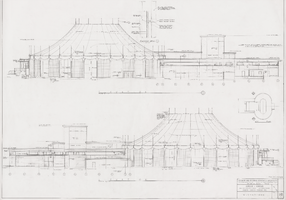
Architectural drawing of Circus Circus (Las Vegas), exterior elevations, April 5, 1968
Date
Archival Collection
Description
External elevations for the construction of the Circus Circus casino from 1968. Printed on parchment.
Site Name: Circus Circus Las Vegas
Address: 2880 Las Vegas Boulevard South
Image
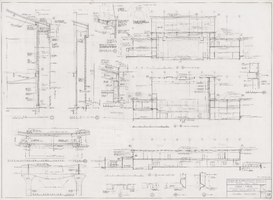
Architectural drawing of Circus Circus (Las Vegas), general sections, April 4, 1968
Date
Archival Collection
Description
Sections for the construction of the Circus Circus casino from 1968. Printed on parchment.
Site Name: Circus Circus Las Vegas
Address: 2880 Las Vegas Boulevard South
Image
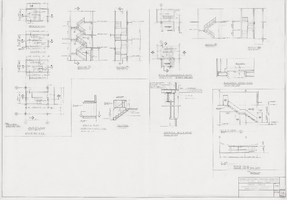
Architectural drawing of Circus Circus (Las Vegas), stairs and elevators, April 5, 1968
Date
Archival Collection
Description
Stairs sections and details for the construction of the Circus Circus casino from 1968. Printed on parchment.
Site Name: Circus Circus Las Vegas
Address: 2880 Las Vegas Boulevard South
Image
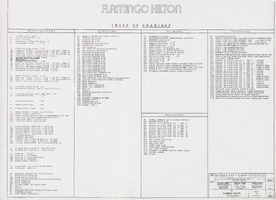
Index of drawings, Flamingo Hilton (Las Vegas), July 27, 1976
Date
Archival Collection
Description
Index to architectural drawings, addition of a tower, Flamingo Hilton, 1976. Socoloske, Zelner and Associates, structural engineers; Harold L. Epstein and Associates, structural engineers; Bennett/Tepper, mechanical engineers; J. L. Cusick and Associates, electrical engineers.
Site Name: Flamingo Hotel and Casino
Address: 3555 Las Vegas Boulevard South
Text
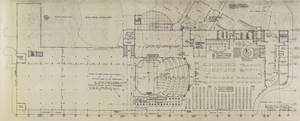
Architectural drawing of the Flaming Hilton's (Las Vegas) tower, revised first floor plan, December 30, 1975
Date
Archival Collection
Description
Architectural plans for the addition of a tower's first floor to the Flamingo in 1976; printed on mylar;
Site Name: Flamingo Hotel and Casino
Address: 3555 Las Vegas Boulevard South
Image
Benjamin F. Smith Papers
Identifier
Abstract
The Benjamin F. Smith Papers, dated from 1960 to 1969, contains a photocopy of a typed manuscript written by Benjamin F. Smith titled "Lady Luck and I." The manuscript details Smith's life, and focuses mainly on his time in Las Vegas, Nevada and his gambling strategies. The manuscript also contains gambling plays, figures, and charts. The collection also contains photocopied newspaper clippings and a brief biography of Smith written by Larry Evans.
Archival Collection
Howard Schwartz Collection on Gaming
Identifier
Abstract
The Howard Schwartz Collection on Gaming documents the gaming industry in the United States from 1966 to 2010. The collection includes manuscripts, periodicals, newspaper articles, ephemera, profit and probability profiles and a report from the National Gambling Impact Study Commission.
Archival Collection
David A. Davis Collection of Aerial Photographs
Identifier
Abstract
The David A. Davis Collection of Aerial Photographs (approximately 1990-1999) contains seven black-and-white photographic prints and one black-and-white photographic negative of aerial views of Las Vegas, Nevada. These photographs are reproductions of originals obtained by David A. Davis from the Nevada Department of Transportation, the United States Geological Survey, and Landiscor Real Estate Mapping.
Archival Collection
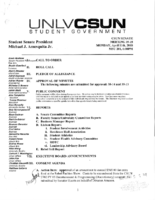
Meeting minutes for Consolidated Student Senate, University of Nevada, Las Vegas, April 11, 2005
Date
Archival Collection
Description
Text
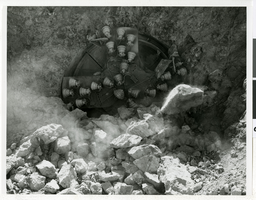
Photograph of the "Mole" Jarva Tunnel Borer breaking through the tunnel on the Las Vegas River Mountain Project, Las Vegas, Nevada, circa 1968-1971
Date
Archival Collection
Description
Image
