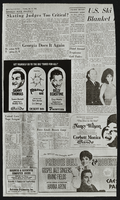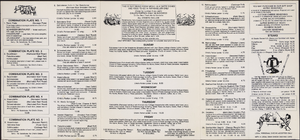Search the Special Collections and Archives Portal
Search Results
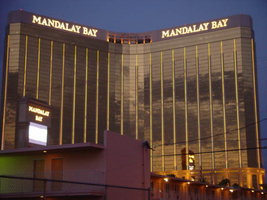
Photographs of Mandalay Bay signs, Las Vegas (Nev.), 2002
Date
Archival Collection
Description
Site name: Mandalay Bay (Las Vegas, Nev.)
Site address: 3950 S Las Vegas Blvd
Sign owner: Mandalay Resort Group
Sign details: Mandalay Bay resides on the west side of the Strip, south of the Luxor. The expanse of property is surrounded with ornate foliage, jutting faux rocks, and assorted statuary accented with the flavor of an ancient island. The three-winged tower looms over the low-rise casino structure. The surface of the tower is covered with an impressive expanse of gold mirrored windows, and vertically striped with gold tubes of neon. The towers also home to the giant channel letters, which serve as the logo building text for the establishment. The ground level the property is home to two giant pylon signs at either end of the property as well. One resides on the east side of the property, while the other on the west.
Sign condition: Structure 5 Surface 5 Lighting 5
Sign form: Pylon; Fascia
Sign-specific description: The Mandalay Bay has little signage, but is cohesively joined together into a simple yet effective use of lighting, which fits in well with it's environment. The building itself is actually the biggest piece of signage, being vertically striped with tubing of gold neon. There is actually over three miles of neon tubing which runs up and down the surface of the tower, reflecting off of the gold, mirrored, surface of the tower. The tower itself during the day is unassuming, for the off white stucco, and mirrored surface, blend to create a harmonious surface. When dark, the building transforms into a mysterious figure clad in golden stripes. On each wing of the Y shaped tower, " Mandalay Bay" is spelled in channel letters across the top edge of the surface. These giant black pans hold incandescent bulbs, which oscillate rapidly. The two pylon signs sit flanking the building on extreme edges of the property. The two pylons are rather plain in design, but are efficient and large. They are highly integrated architecturally, being essentially two giant vertical rectangles. Two massive square legs support an upshot of space defined by two internally it color screens advertising for the "Shark Reef" and for the "House of Blues" These two are squares which sit side by sides, comprising the bottom section of the face. Above that, a large LED screen stretches up to the end of this section. The three signs are closed in on either side by a set square legs capped on the top and bottom with molding. Making up the top section of the pylon another horizontal plane rises up a bit before being topped with a series of crown moldings. Two lines of channel letters spell " Mandalay Bay" and are filled with incandescent bulbs.
Sign - type of display: Neon; Incandescent; Backlit
Sign - media: Steel; Plastic; Masonry
Sign - non-neon treatments: Graphics; Paint
Sign animation: Oscillating
Notes: The incandescent bulbs inside the channel letters which spell the text for the establishment oscillate in a pattern which makes them appear as if shimmering. This style is the most common animation next to the incandescent bulbs on the raceway.
Sign environment: The Mandalay Bay resides in exclusive company on the south end of the Strip. It stands as one of the four major establishments before Tropicana Ave. The other three include the Luxor, the Excalibur, and the Tropicana
Sign manufacturer: LED and plastic sign inside pylon were manufactured by Ad-Art
Sign - date of installation: 1999
Sign - thematic influences: The theme of the Mandalay Bay is one revolving around an island paradise, transformed into a sleek ultra modern super resort, creating a sort of independent city of steel glass, neon, lush foliage, and assorted statuary. It could best be said that it is a combination of the influences of the Tropicana, the Mirage, and Treasure Island, all mixed together as one. The pylons themselves find themselves more a kin to those displayed by the large corporate properties like the Bellagio, and the Mirage. The simple vertically oriented rectangle, plays host to LED screens and backlit color advertisements, and channel letters filled with incandescent bulbs. These elements can be seen in other large properties such as the Mirage.
Surveyor: Joshua Cannaday
Survey - date completed: 2002
Sign keywords: Oscillating; Pylon; Fascia; Neon; Incandescent; Backlit; Steel; Plastic; Masonry; Paint; Graphics
Mixed Content
Audio clip of Marzette Lewis
Date
Archival Collection
Description
Part of an interview with Marzette Lewis by Claytee White on October 30, 2012. Lewis discusses community involvement in the movement for equality in elementary schools to stop bussing children to schools in different neighborhoods.
Sound

Cecia Alvarado oral history interview: transcript
Date
Archival Collection
Description
Oral history interview with Cecia Alvarado conducted by Barbara Tabach on September 15, 2020 for the Latinx Voices of Southern Nevada Oral History Project. Cecia describes her personal history, moving to the United States as a teen in the year 2000. She talks of immigration, education, and her work as the State Director of "Mi Familia Vota."
Text
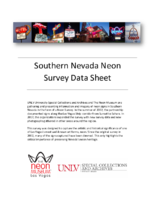
Aruba Hotel (Thunderbird) Neon Survey document, August 30, 2017
Date
Archival Collection
Description
Site name: Thunderbird Hotel and Casino (Las Vegas, Nev.)
Site address: 1215 S Las Vegas Blvd
Sign owner: 1215 Las Vegas Blvd LLC; C.F. Saticoy, LP
Sign details: The building was constructed in 1964 (Assessor). A vintage postcard from 1967 shows the Lotus Inn Motel and a Sambo's restaurant (VintageVegas.com, 2017). The hotel was renamed the Monte Carlo Inn in 1979, but reverted in the 1980's to the Lotus Inn (VintageVegas, 2017). In 1985, it became the Tally Ho (VintageVegas). Casino owner Bob Stupak renamed it the Thunderbird in 1986 or 1987 (VintageVegas). Stupak proposed building 15-story, $400 million resort hotel called the Titanic on the site, but vocal opposition from residents of the nearby John S. Park neighborhood and a trademark controversy derailed the project (Knightly, 2014). The property was renamed the Aruba Hotel in the early 2000's and became the Thunderbird in 2016 (O'Brien, 2016; VintageVegas). As of April 2017, a 15-story residential building was planned for the site (Carter, 2017).
Sign condition: Condition is 5, excellent. The lower portion of the sign is wrapped in plastic. The exposed upper portion of the sign shows the cabinet, paint and neon all in new condition. All of the neon tubes are intact and functioning.
Sign form: Blade
Sign-specific description: The lower portion of the rectangular metal cabinet is wrapped in black plastic. "THUNDERBIRD" is spelled out in white blocks and red serif letters which run vertically down both sides of the plastic wrap. The upper portion of the cabinet is exposed. The cabinet is topped by a bird shape facing the street. The bird and visible part of the rectangular cabinet are painted forest green. Both sides of the bird are covered in white, blue, pink, yellow and green skeleton neon. Underneath the bird , a horizontal yellow skeleton neon tube is visible.
Sign - type of display: Neon
Sign - media: Steel
Sign environment: Las Vegas Blvd north of the Strip. Property is surrounded by other motels and wedding chapels.
Sign - date of installation: c. 2007
Sign - thematic influences: Tropical, Caribbean and Old Vegas. The parrot on top of the sign closely resembles the symbol of the former Thunderbird hotel on the Las Vegas Strip. The property has used the Thunderbird name intermittently since the 1980's, even when it was the Aruba hotel and the word "THUNDERBIRD" appeared over an "Aruba" sign. (Vegas24Seven, 2012)
Survey - research locations: Assessor's website
Survey - research notes: Carter, J. (2017 April 27). Fights are brewing over a proposed 15-story building downtown. Las Vegas Weekly. Retrieved from https://lasvegasweekly.com/intersection/2017/apr/27/fights-are- brewing-over- proposed-building- downtown/ Knightly, A. M. (2014 August 31). A history of landmarks never built. Las Vegas Review Journal. Retrieved from https://www.reviewjournal.com/news/a-history- of-landmarks- never-built/ O'Brien, J. (2016 January 21). Thunderbird Hotel reopening with former Arts Factory owner at helm. Retrieved from http://vegasseven.com/2016/01/21/thunderbird-hotel- reopens/ http://www.vegas24seven.com/substance-cd- release-sinicle- the-great- circuiting-mechanical- death-a- sinners-confession- at-the- aruba-hotel- saturday-june- 30th/ Vegas24Seven.com. (2012). Substance CD Release, Sinicle, The Great Circuiting, Mechanical Death, A Sinners Confession at The Aruba Hotel Saturday June 30th . Retrieved from Vintage Vegas. (2017 February 16). Archive: Lotus Inn Motel, c. 1967. Retrieved from http://vintagelasvegas.com/post/157345077754/lotus-inn- las-vegas Zeitzer, I. (2007 June 29). On The One, The Aruba Hotel " Las Vegas, NV- 6/22. Retrieved from http://www.jambands.com/reviews/shows/2007/06/29/on-the- one-the- aruba-hotel- las-vegas- nv-6-22#ixzz4rBUwxlkh
Surveyor: Mitchell Cohen
Survey - date completed: 2017-08-30
Sign keywords: Blade; Neon; Steel
Text
Homer Rissman Architectural Records
Identifier
Abstract
The collection is comprised of architectural records (1947-2001) of American architect, Homer Rissman and the architectural firm, Rissman and Rissman Associates Ltd, a partnership of Homer Rissman and his brother Marshall. The collection includes 825 items from over 40 major projects and over 110 minor projects. The Rissmans' work represented in the collection focused on Las Vegas, Reno, and Lake Tahoe, Nevada, Los Angeles, Southern California, and Arizona, with Homer's early career design work in Chicago, Illinois. The materials feature hand-drawn architectural drawings, ranging from pencil and ink on tracing paper preliminary sketches to ink on Mylar (TM) construction documents, and a number of artist’s renderings, used for presentations and promotional materials. The drawings also contain work from a number of consultants, engineers, and other architects who collaborated on the development of the various projects. The collection includes architectural drawings for: hotels, casinos, integrated casino resorts, office towers, multi-family residential developments, and custom single-family homes.
Archival Collection
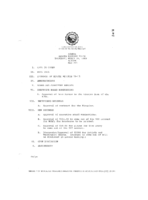
Meeting minutes for Consolidated Student Senate University of Nevada, Las Vegas, March 30, 1989
Date
Archival Collection
Description
Text
Punam Mathur (Elaine Wynn Foundation) oral history interview conducted by Kelliann Beavers and Elia Del Carmen Solano-Patricio: transcript
Date
Archival Collection
Description
From the Lincy Institute "Perspectives from the COVID-19 Pandemic" Oral History Project (MS-01178) -- Community organization interviews file.
Text
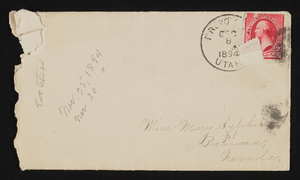
Letter and envelope from Annie Ronnow, Provo, Utah. to Mary Etta Syphus, Panaca, Nevada
Date
Archival Collection
Description
From the Syphus-Bunker Papers (MS-00169). The folder contains an original handwritten letter, an envelope, a typed transcription of the same letter, and a copy of original letter attached.
Text

