Search the Special Collections and Archives Portal
Search Results
City of North Las Vegas Temporarily Closes City Hall, City Facilities to the Public: archived website, 2020
Level of Description
Other Level
Archival Collection
UNLV Libraries Collection of Digital Communication about COVID-19 in Las Vegas
To request this item in person:
Collection Number: MS-01031
Collection Name: UNLV Libraries Collection of Digital Communication about COVID-19 in Las Vegas
Box/Folder: N/A
Collection Name: UNLV Libraries Collection of Digital Communication about COVID-19 in Las Vegas
Box/Folder: N/A
Archival Component
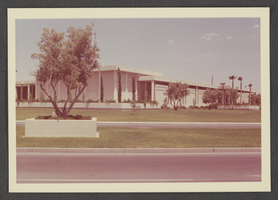
Photograph of City Hall, North Las Vegas, December 1966
Date
1966-12
Archival Collection
Description
Apicture of the North Las Vegas City Hall from across the street.
Image

Photograph of Lake Mead beginning to cover the Lost City, June 1938
Date
1938-06
Archival Collection
Description
Lake Mead beginning to cover the Lost City in Moapa Valley, June 1938.
Image
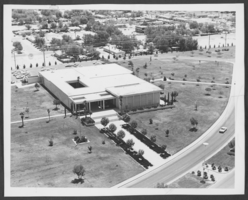
Photograph of City Hall, North Las Vegas, circa 1970
Date
1969 to 1971
Archival Collection
Description
An aerial black and white picture of the North Las Vegas City Hall.
Image

Photograph of the Lost City site, near Overton, Nevada, 1938-1939
Date
1938 to 1939
Archival Collection
Description
Circles formed of rocks and stones are seen outside a brick building at the Lost City site (or Pueblo Grande de Nevada), near Overton, Nevada.
Image
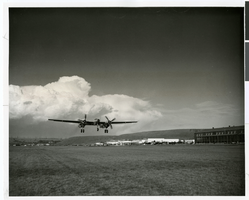
Photograph of the Hughes XF-11 plane at the Hughes Airport, Culver City, California, April 4, 1947
Date
1947-04-04
Archival Collection
Description
The XF-11 plane's second flight immediately following take-off, at the Hughes Airport in Culver City, California
Image
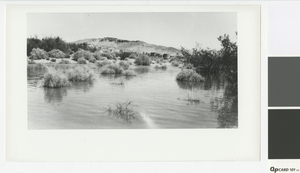
Photograph of Lake Mead approaching the Lost City restorations, Nevada, 1938
Date
1938
Archival Collection
Description
View from the northwest of the Lost City restorations.
Transcribed Notes: Transcribed from photo sleeve: "(1938) Lake Mead approaches Lost City restorations."
Image
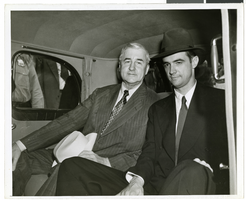
Photograph of Howard Hughes, 1938
Date
1938
Archival Collection
Description
A view of Howard Hughes and an unidentified man inside an automobile.
Image
Grover Whalen and Howard Hughes during a parade that celebrated Hughes's completion of his around-the-world flight in New York City, 1938 July 15
Level of Description
File
Archival Collection
Howard Hughes Public Relations Photograph Collection
To request this item in person:
Collection Number: PH-00373
Collection Name: Howard Hughes Public Relations Photograph Collection
Box/Folder: Folder 12
Collection Name: Howard Hughes Public Relations Photograph Collection
Box/Folder: Folder 12
Archival Component
Grover Whalen and Howard Hughes during a parade that celebrated Hughes's completion of his around-the-world flight in New York City, 1938 July 15
Level of Description
File
Archival Collection
Howard Hughes Public Relations Photograph Collection
To request this item in person:
Collection Number: PH-00373
Collection Name: Howard Hughes Public Relations Photograph Collection
Box/Folder: Folder 12
Collection Name: Howard Hughes Public Relations Photograph Collection
Box/Folder: Folder 12
Archival Component
Pagination
Refine my results
Content Type
Creator or Contributor
Subject
Archival Collection
Digital Project
Resource Type
Year
Material Type
Place
Language
Records Classification
