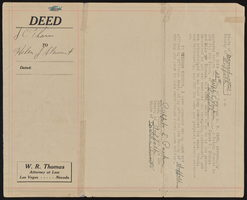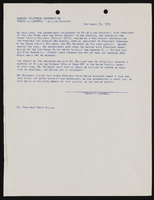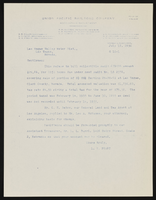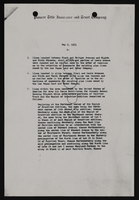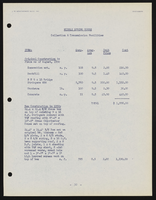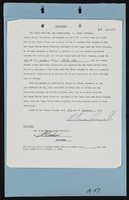Search the Special Collections and Archives Portal
Search Results
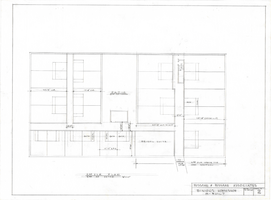
Binion's Horseshoe Second Floor Plan: architectural drawing
Date
1967-09-20
Archival Collection
Description
From the Homer Rissman Architectural Records (MS-00452). Written on the image: "2nd Flr. Plan. 3rd as noted. 1/8"=1'0". Rissman & Rissman Associates. Binion's Horseshoe as-built. Date 9-20-67. Sheet #2".
Image
Pagination
Refine my results
Content Type
Creator or Contributor
Subject
Archival Collection
Digital Project
Resource Type
Year
Material Type
Place
Language
Records Classification

