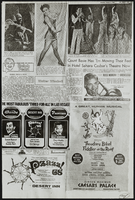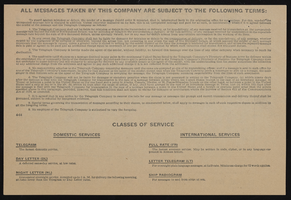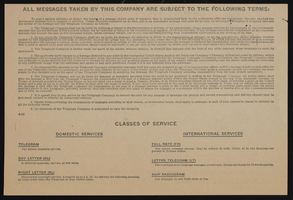Search the Special Collections and Archives Portal
Search Results
Lewis E. Tullis Photograph Collection
Identifier
Abstract
The Lewis E. Tullis Photograph Collection is comprised of six photographic reprints, five with captions from Lewis Tullis, that depict emergency response vehicles at McCarran International Airport in Las Vegas, Nevada from approximately 1970 to 1984.
Archival Collection

Transcript of interview with Cathie Millson by Anna Huddleston, June 10, 2014
Date
Archival Collection
Description
Cathie and Chris Millson moved to Las Vegas with their one-year-old daughter, Nicole, in 1984 following Chris’s completion of a cardio-thoracic anesthesiology fellowship in Atlanta, Georgia. Their two other children were born in Las Vegas. Shortly after they arrived they purchased the Rancho Bel Air house where they currently reside. Cathie talks about raising her children and living in Rancho Bel Air, a gated neighborhood of custom houses, which grew to maturity after the Millsons moved in. Cathie’s memories chronicle the growth of Las Vegas from small town to large city, how a certain segment of the population lived and entertained, and how downtown revitalization has brought young people back to Rancho Bel Air to raise their families.
Text

Transcript of interview with Walter John Ritzau by Elizabeth Garrison, February 25, 1977
Date
Archival Collection
Description
On February 25, 1977, Walter John Ritzau interviewed Elizabeth Schneehagen Garrison (born 1943 in Las Vegas, Nevada) about her life in Southern Nevada. Garrison first talks about her schooling in Las Vegas and her first homes in Las Vegas. She also discusses the atomic testing, the Devils Hole in Ash Meadows, early church involvement, recreational activities, and some of the environmental aspects of Las Vegas. Garrison later describes her work for the Central Telephone Company before describing the Helldorado parade and some of the early activities designed for children. In the latter part of the interview, she describes her father’s garden, the changes in the city environment and building, shopping locations, and more about her home life.
Text
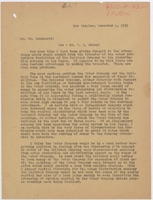
Letter from E. E. Bennett (Los Angeles) to William Reinhardt, December 4, 1951
Date
Archival Collection
Description
Detailed discussion of the UP divesting itself of water production facilities to the Las Vegas Land and Water Company. Written in red pencil at the top of the page: "4705-11-22" and "80-Gen."
Text
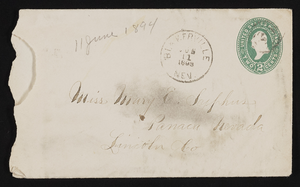
Letter and envelope from John M. Bunker, Bunkerville, Nevada to Mary Etta Syphus, Panaca, Nevada
Date
Archival Collection
Description
From the Syphus-Bunker Papers (MS-00169). The folder contains an original handwritten letter, an envelope, a typed transcription of the same letter, and a copy of original letter attached.
Text
Audio clip from interview with Michael Saltman, December 16, 2014
Date
Archival Collection
Description
Part of an interview with Michael Saltman on December 16, 2014. In this clip, Saltman talks about his business partner, Larry Larkin, and their development of shopping centers and apartment complexes in Las Vegas.
Sound

