Search the Special Collections and Archives Portal
Search Results
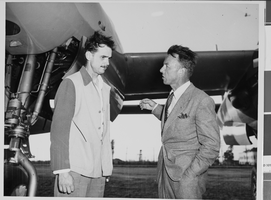
Photograph of Howard Hughes with Senator Harry P. Cain, Culver City, California, August 16, 1947
Date
1947-08-16
Archival Collection
Description
Description given with photo: "Howard Hughes Is Asked About His XF-11 By Senator! Culver City, Calif. - Millionaire plane builder Howard Hughes, left, is asked about his controversial XF-11 photo reconnaissance plane, background, by Senator Harry Cain, right, Republican of Washington. Cain is member of the Senate War Investigating Committee, and inspected Hughes craft after the plane builder had test flown the ship. An earlier model of same design nearly cost Hughes his life when it crashed in Beverly Hill last winter. Note wind-blown hair on both Pilot Hughes and observer Cain. Photo by Felix Pagel. 8/16/47."
Image
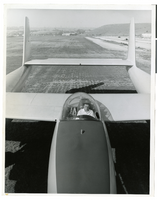
Photograph of Howard Hughes and the XF-11, Culver City, California, July 7, 1946
Date
1946-07-07
Archival Collection
Description
Transcribed from back of photo: "Howard Hughes in the cockpit of the new XF-11 reconnaissance plane which he designed and built in conjuntion with Air Material Command engineers. He is preparing for its first flight. One of the world's fastest long-range photo planes, it can attain a speed of over 400 miles per hour."
Image

Postcard of the Museum of Memories, Virginia City (Nev.), January 3, 1938
Date
1938-01-03
Description
Back of the postcard. Some of the wording is not readable. It looks like the postcard was sent to a woman, Miss Stewart of California, from Paul Smith.
Image
New York City Center, undated
Level of Description
File
Archival Collection
JMA Architecture Studio Records
To request this item in person:
Collection Number: MS-00783
Collection Name: JMA Architecture Studio Records
Box/Folder: Box 89
Collection Name: JMA Architecture Studio Records
Box/Folder: Box 89
Archival Component

Photograph of the Lockheed 14 aircraft at Floyd Bennett Field, New York, July 10, 1938
Date
1938-07-10
Archival Collection
Description
The black and white view of the Lockheed 14 aircraft being surrounded by people at Floyd Bennett Field in New York.
Image
Lost City Restorations with rising Lake Mead in distance, 1938
Level of Description
File
Archival Collection
Elbert Edwards Photograph Collection
To request this item in person:
Collection Number: PH-00214
Collection Name: Elbert Edwards Photograph Collection
Box/Folder: Folder 06
Collection Name: Elbert Edwards Photograph Collection
Box/Folder: Folder 06
Archival Component
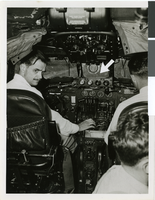
Photographs for press release, Hughes demonstrates new radar warning, May 1, 1947
Date
1947-05-01
Archival Collection
Description
Photographs that accompany the attached press release: "HUGHES DEMONSTRATES NEW RADAR WARNING Howard Hughes, at the controls of the TWA Constellation, demonstrates the efficiency of his new radar safety device, which is being installed on all TWA planes and which will be available to all other airlines in the United States as soon as he can produce the equipment. The instrument warns the pilot by a brilliant red light and a warning horn the instant the plane comes too close to the ground, or any building, bridge, mountain, aircraft or other obstacle, regardless of darkness or weather conditions. The device weighs only 16 pounds and costs about $130. (Arrow points to warning lights on instrument panel). Center photo shows the Hughes-piloted Constellation approaching a mountain in Southern California's Santa Monica Range, an area usually voided by pilots because of its dangerous peaks. This particular plane's radar set was equipped with both 500-feet and 2,000-feet warning signals. The 500-feet warning range now being installed on TWA airliners was developed first because the greatest immediate need for it is during approaches and landings. The 2,000-feet warning is designed from enroute flying to guarantee clearance of mountains and other obstacles. Photo at right shows the Constellation veering to the left and climbing at a speed of 300 miles an hour after receiving radar warning of an obstacle in its flight path."
Image
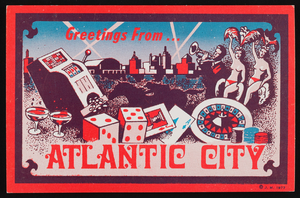
Atlantic City, New Jersey: postcard
Date
1940 (year approximate) to 1990 (year approximate)
Archival Collection
Description
From Harvey's Hotel and Casino Postcard Collection (PH-00367)
Image

Photograph of Lake Mead approaching the Lost City restorations, spring 1938
Date
1938
Archival Collection
Description
The waters of Lake Mead are approaching the Lost City restorations
Image
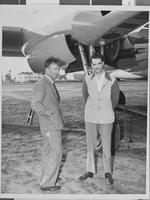
Photograph of Howard Hughes after hearing, Culver City, California, August 15, 1947
Date
1947-08-15
Archival Collection
Description
A view of Howard Hughes attending an informal press conference in Culver City, California, after Hughes left the Senate War Investigating Subcommittee hearing in Washington.
Image
Pagination
Refine my results
Content Type
Creator or Contributor
Subject
Archival Collection
Digital Project
Resource Type
Year
Material Type
Place
Language
Records Classification
