Search the Special Collections and Archives Portal
Search Results
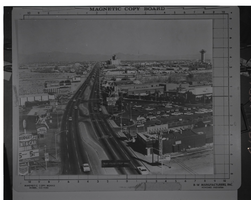
Architectural drawing, Riviera Hotel and Casino (Las Vegas), building section, October 1, 1981
Date
Archival Collection
Description
Drawing of the section of the existing and proposed areas of the Riviera Hotel and Casino. Rendered by H. Zohrabians. Original material: mylar.
Site Name: Riviera Hotel and Casino
Address: 2901 Las Vegas Boulevard South
Image
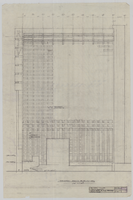
Architectural drawing, Riviera Hotel and Casino (Las Vegas), Riviera tower south elevation, December 21, 1981
Date
Archival Collection
Description
South elevation of the proposed Riviera tower, rendered by RR. Original material: tracing paper.
Site Name: Riviera Hotel and Casino
Address: 2901 Las Vegas Boulevard South
Image
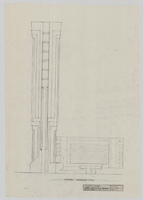
Architectural drawing, Riviera Hotel and Casino (Las Vegas), Riviera tower west elevation, December 21, 1981
Date
Archival Collection
Description
West elevation of the proposed Riviera tower, rendered by RR. Original material: tracing paper.
Site Name: Riviera Hotel and Casino
Address: 2901 Las Vegas Boulevard South
Image
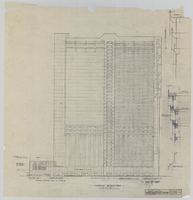
Architectural drawing, Riviera Hotel and Casino (Las Vegas), Riviera tower north elevation, December 21, 1981
Date
Archival Collection
Description
North elevation of the proposed Riviera tower, rendered by RR. Original material: tracing paper.
Site Name: Riviera Hotel and Casino
Address: 2901 Las Vegas Boulevard South
Image
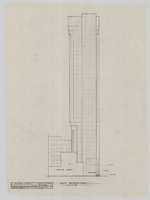
Architectural drawing, Riviera Hotel and Casino (Las Vegas), Riviera tower east elevation, December 21, 1981
Date
Archival Collection
Description
East elevation of the proposed Riviera tower, rendered by RR. Original material: tracing paper.
Site Name: Riviera Hotel and Casino
Address: 2901 Las Vegas Boulevard South
Image
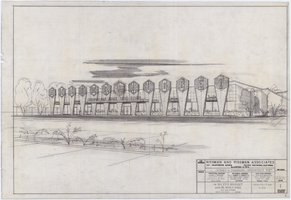
Rendering of the Silver Nugget (North Las Vegas), façade, May 13, 1964
Date
Archival Collection
Description
Artist's rendering of the proposed Silver Nugget façade. Includes revision dates. J. L. Cusick and Associates, electrical engineers; Harold L. Epstein and Associates, structural engineers; W. L. Donley and Associates, mechanical engineers.
Site Name: Silver Nugget
Address: 2140 Las Vegas Boulevard North
Image
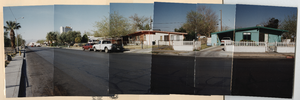
Panoramic view of residential homes at 1801 and 1805 Atlantic St., Las Vegas, Nevada, summer 1994
Date
Archival Collection
Description
Location photos taken by Maggie Mancuso for production of the 1995 motion picture "Casino." Six photographs taped together to create panoramic view of residential homes at 1801 Atlantic St. (at left) and 1805 Atlantic St. (at right), Las Vegas, Nevada, summer 1994.
Address: 1801 Atlantic St.; 1805 Atlantic St.
Architecture Period: Mid-Century Modernist
Image
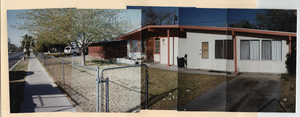
Panoramic view of residential home at 1801 Atlantic St., in Las Vegas, Nevada, summer 1994
Date
Archival Collection
Description
Location photos taken by Maggie Mancuso for production of the 1995 motion picture "Casino." Five photographs taped together to create panoramic view of residential home at 1801 Atlantic St., Las Vegas, Nevada, summer 1994.
Address: 1801 Atlantic St.
Architecture Period: Mid-Century Modernist
Image
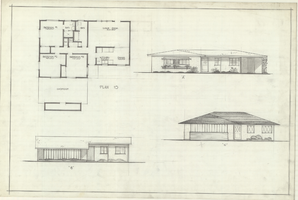
Architectural drawings of residential home in Las Vegas, Nevada, floor plan and three elevations, 1955
Date
Archival Collection
Description
Floor plan with three different front exterior elevations for a ranch-style residential home in the Greater Las Vegas development in Las Vegas, Nevada. Floor plan is labeled "Plan 10," and elevations are labeled A, B and C.
Site Name: Greater Las Vegas
Image
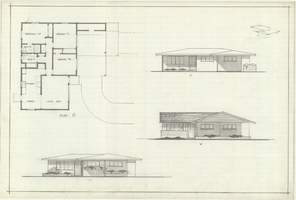
Architectural drawings of residential home in Las Vegas, Nevada, floor plan and three elevations, 1955
Date
Archival Collection
Description
Floor plan with three different front exterior elevations for a ranch-style residential home in the Greater Las Vegas development in Las Vegas, Nevada. Floor plan is labeled "Plan 11," and elevations are labeled A,B and C.
Site Name: Greater Las Vegas
Image
