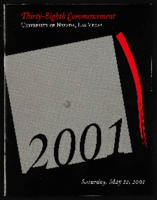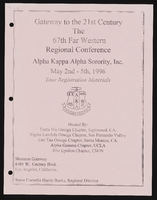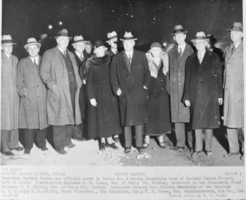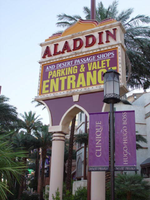Search the Special Collections and Archives Portal
Search Results

University of Nevada, Las Vegas (UNLV) 38th commencement program
Date
Archival Collection
Description
Commencement program from University of Nevada, Las Vegas Commencement Programs and Graduation Lists (UA-00115).
Text

Alpha Kappa Alpha Sorority 67th Far Western Regional conference program
Date
Archival Collection
Description
From the Alpha Kappa Alpha Sorority, Incorporated, Theta Theta Omega Chapter Records (MS-01014) -- Chapter records file.
Text

Film transparency of Herbert Hoover and his party touring the Boulder Canyon Project, November 12, 1932
Date
Archival Collection
Description
Image
Fred Houghton Papers
Identifier
Abstract
The Fred Houghton Papers (1909-1998) consist of Houghton’s legal and personal files on his Blue Chip Ranch property in Las Vegas, Nevada. The materials include legal cases, maps, reports, and correspondence concerning water access on the property, and his work with the Las Vegas Well Users Association, which primarily contains correspondence in conjunction with Las Vegas's water politics. The collection also contains court cases during the 1930s when Houghton worked as a lawyer in Chicago, Illinois, as well as legal files for his time as a public defender for the State of California. The personal files in the collection primarily consist of correspondence, banking records, diaries, and notebooks.
Archival Collection
Leon Carter, Sr. Photographs
Identifier
Abstract
This collection has been removed from the University of Nevada, Las Vegas Libraries Special Collections and Archives' holdings by request of the donor. The collection was returned to the donor. Please contact special.collections@unlv.edu for further information.
The Leon Carter, Sr. Photographs (approximately 1948-2019) primarily contain photographic prints documenting Leon Carter, Sr.'s life living in Las Vegas, Nevada. Included are photographs of Carter, his brother John L. Carter, members of the Carter family, and snapshots from the Helldorado Days parade in the mid-1960s. The collection includes a photograph of Carter as a table dealer, a facsimile photograph of Carter when he played baseball in Canada in the early 1950s, and his yearbook portrait. Materials also include a brochure from Carter's political campaign running for County Commissioner in 1972, and a 1989 certificate of appreciation to Carter from the Las Vegas Breakfasters Lions Club.
Archival Collection

Transcript of interview with Rabbi Sanford Akselrad by Barbara Tabach, October 29, 2014
Date
Archival Collection
Description
Sanford Akselrad is the rabbi at Congregation Ner Tamid. In this interview he describes his rabbinical training, coming to Las Vegas, and the growth of the congregation.
More inclined in his youth to pursue a career as a scientist than rabbi, Sanford Akselrad (1957- ) became the rabbi at Congregation Ner Tamid in 1988. Turning his tenure, Rabbi Akselrad has lead the congregation through its move from Emerson to Street to its permanent home on Green Valley Parkway and I-215 and shares a fun story about buying desks and chairs from the Clark County School District. He talks about many of the milestones including: Project Ezra which he started during the 2008 recession to help Jewish community members find jobs; the NextGen program which was initiated to bring young adults in their twenties and thirties back to the temple. For over twenty years Rabbi Akselrad was a member of the board of the Nevada Governor?s Council on Holocaust education, a topic that was the focus of his rabbinical thesis. He was the founding president of the Clark County Board of Rabbis and has served on the boards of the Jewish Federation of Las Vegas, Jewish Family Services, and the Humana Hospital Pastoral Advisory Board. He was also the chair of the Federation?s Community Relations Council (CRC). Rabbi Akselrad is a board member of the Anti-Defamation League Nevada region office and the Interfaith Council of Southern Nevada. Sanford Akselrad was born on October 6, 1957 in Oakland, California and raised in Palo Alto. He attended the University of California, Los Angeles and then went to graduate school at the Hebrew Union College Jewish Institute of Religion. He spent the first year of his graduate program in Israel, the next two in Los Angeles, and the final two years in Cincinnati, Ohio. Rabbi Akselrad met his wife Joni in Reno, Nevada and married her during his third year of rabbinical school. The couple has two children, CJ and Sam. After his ordination in 1984, Rabbi Akselrad was associate rabbi of Temple Israel in Columbus, Ohio, one of the largest Reform congregations in the Midwest. His choice of career was inspired by his father, Sidney Akselrad, who was a prominent rabbi involved in social justice issues and the Civil Rights Movement. Sanford Akselrad has followed his father?s example of community involvement, both in Las Vegas and on a national level: he served on the board of the National Conference of Community and Justice (NCJJ), he was chair of the NCJJ's Inter-faith Council, and he is active in the Union of Reform Judaism (URJ).
Text

Interview with James Arnold Hodges, January 17, 2005
Date
Archival Collection
Description
Text

Meeting minutes for Consolidated Student Senate University of Nevada, Las Vegas, March 11, 2002
Date
Archival Collection
Description
Text

Interview with Native American Forum on Nuclear Issues, April 10, 2008
Date
Archival Collection
Description
Text

Photographs of Aladdin Casino Hotel and Resort signs, Las Vegas (Nev.), 2002
Date
Archival Collection
Description
Site name: Aladdin Hotel (Las Vegas, Nev.)
Site address: 3667 Las Vegas Blvd
Sign owner: Aladdin Gaming LLC
Sign details: Just north of Harmon across the street from the Harley Davidson café, the stretch of the Aladdin property begins. The facade of the building is a pedestrian designed attraction, for it replaces the sidewalk. One must pass along the elaborate array of landscaping, to be confronted by the massive replication of the ancient Persian city, fully realizing it's Arabian Nights theme. Various signage does adorn the Aladdin property, Including a small one sided message board, resembling a miniature pylon, two jumbo LCD screens adorned with text, and entrance signs cover a couple of entrances.
Sign condition: Structure 5 Surface 5 Lighting 5--All signage is in good repair.
Sign form: Pylon; Fascia
Sign-specific description: The first sign you come upon is a small single sided pylon , which houses a message cabinet, and a channel letter logo for the Aladdin. Two poles rise out of a flowerbed, supporting a purple-faced message cabinet reading about valet and parking service. Incandescent bulbs surround the box along the border. Above that section, Aladdin is spelled in red channel letters, filled with red neon. They are hung upon the remainder of space on the upper portion of the cabinet, which only rises an additional 10 inches or so above the internally lit cabinet. The top of the cabinet is adorned with a three-tiered sculpted steel section mimicking the classic shape of the Persian spire seen so often in the property. Each section is finished in a different color: gold, pink and purple. Two neon tubes run the circumference of the tops of the poles, just underneath the negative Persian spire shape, which supports the internally lit cabinet. Neon tubes also border the tops and bottoms of each section of the sign as well as following the contour of the sculpted edges. This sign faces southwest and is found on the south end of the property and is the first sign you see walking on the property headed north. The first casino entrance is seen north of the previous sign and is above an entrance. The negative space of a Persian arch, preceding the entrance is occupied by a sign which designating an entrance. It is essentially one giant pan channel, with a smaller positive shaped cabinet in the center. Aladdin is spelled in gold polished channel letters with blue plastic faces. Another sign, of this sort, is also further down the face of the building. Translucent red ruby shapes run horizontally across the bottom. As the building steps up in various places, a larger, higher elevation, approximately in the center of the complex, plays host to two LCD screens facing northwest and southwest on the surface of the wall. Above each screen, Aladdin is spelled with larger red translucent letters, backed with white neon. When the light is visible, it creates a halo of white light around the text.
Sign - type of display: Neon; Incandescent; Matrix
Sign - media: Steel; Plastic
Sign animation: Chasing
Notes: The only Animation which I see present are in the pan channels occupying the negative Persian arch shape over two of the entrances on the west face of the building. The red plastic jewel shapes chase from either side to meet in the middle.
Sign environment: The Aladdin property lies between Harmon avenue and the Paris Hotel, on the east side of the strip. Headed North from Harmon, on the east side of the street, the pedestrian is enveloped by the properties façade, for it replaces a standard sidewalk. Once inside the path along the façade, it curves to and fro, mostly toward the casino entrances. Tall shrubbery and bushes separate the pedestrian from Las Vegas Blvd, creating a world all to it's own.
Sign architect of record: Nadel Architects, Contractor: Adp/Fd, Fluor Daniel
Sign - date of installation: 2000
Sign - thematic influences: The theme surrounding the Aladdin is centered around the Arabian Nights theme of an ancient Persian city or palace. Restaurants and storefronts are cased in with faux stone facades topped with bulbous towers and Persian spires. The significance lies in the lineage of the Aladdin transformed through the years since its change of management in 1966. It stands today holding the same theme but designed to fit in with the themed mega resorts currently present on the strip. The exterior is completely engulfed in themed architecture but draws references not only to its past self but other desert fantasy themed resorts such as the Desert Inn and the Sahara.
Surveyor: Joshua Cannaday
Survey - date completed: 2002
Sign keywords: Chasing; Steel; Plastic; Neon; Incandescent; Matrix; Pylon; Fascia; LCD; Internally illuminated
Mixed Content
