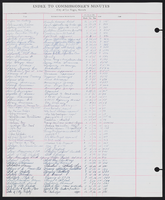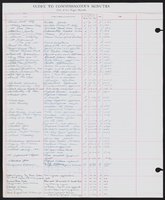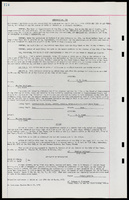Search the Special Collections and Archives Portal
Search Results
Hughes HK-1 Hercules photographs, 1942-1947
Level of Description
Scope and Contents
Materials contain photographs of the HK-1 Hercules, otherwise known as the "Spruce Goose" or the "Flying Boat," from 1942 to 1947. The photographs primarily depict the construction, transportation, and storage of the plane, but also include photographs of the first and only test flight of the HK-1 above Los Angeles Harbor in 1947. Howard Hughes designed the HK-1 as the world's largest plane, capable of transporting large quantities of U.S. military hardware and personnel. In 1947, under the program's new designation H-4 Hercules, Hughes had the plane transported from his factory in Culver City, California to Los Angeles Harbor. On November 2, he piloted the plane during its only test flight. The U.S. Air Force abandoned the controversial project, and Hughes was called to testify before the Truman Committee of the U.S. Senate to justify the use of government funds on a program that never succeeded.
Archival Collection
Collection Name: Howard Hughes Professional and Aeronautical Photographs
Box/Folder: N/A
Archival Component
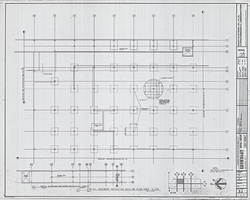
Architectural drawing of the Showboat Hotel and Casino (Atlantic City), basement reflected ceiling, area A, 1985
Date
Archival Collection
Description
Partial basement reflected ceiling plans for the construction of the Showboat Hotel and Casino in Atlantic City from 1985. Drawn by PK. Includes revision dates and key plan. Parchment copy.
Site Name: Showboat Hotel and Casino (Atlantic City)
Address: 801 Boardwalk, Atlantic City, NJ
Image
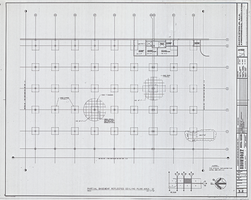
Architectural drawing of the Showboat Hotel and Casino (Atlantic City), basement reflected ceiling, area B, 1985
Date
Archival Collection
Description
Partial basement reflected ceiling plans for the construction of the Showboat Hotel and Casino in Atlantic City from 1985. Drawn by PK. Includes revision dates and key plan. Parchment copy.
Site Name: Showboat Hotel and Casino (Atlantic City)
Address: 801 Boardwalk, Atlantic City, NJ
Image
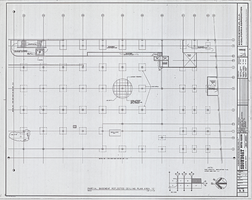
Architectural drawing of the Showboat Hotel and Casino (Atlantic City), basement reflected ceiling, area C, 1985
Date
Archival Collection
Description
Partial basement reflected ceiling plans for the construction of the Showboat Hotel and Casino in Atlantic City from 1985. Drawn by PK. Includes revision dates and key plan. Parchment copy.
Site Name: Showboat Hotel and Casino (Atlantic City)
Address: 801 Boardwalk, Atlantic City, NJ
Image
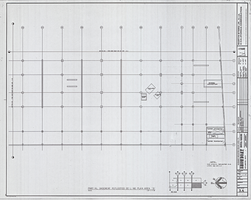
Architectural drawing of the Showboat Hotel and Casino (Atlantic City), basement reflected ceiling, area D, 1985
Date
Archival Collection
Description
Partial basement reflected ceiling plans for the construction of the Showboat Hotel and Casino in Atlantic City from 1985. Drawn by PK. Includes revision dates and key plan. Parchment copy.
Site Name: Showboat Hotel and Casino (Atlantic City)
Address: 801 Boardwalk, Atlantic City, NJ
Image
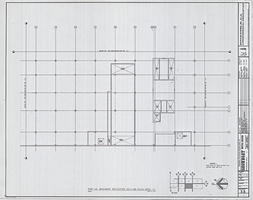
Architectural drawing of the Showboat Hotel and Casino (Atlantic City), basement reflected ceiling, area E, 1985
Date
Archival Collection
Description
Partial basement reflected ceiling plans for the construction of the Showboat Hotel and Casino in Atlantic City from 1985. Drawn by PK. Includes revision dates and key plan. Parchment copy.
Site Name: Showboat Hotel and Casino (Atlantic City)
Address: 801 Boardwalk, Atlantic City, NJ
Image


