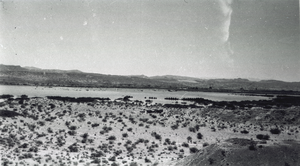Search the Special Collections and Archives Portal
Search Results
"The Meadowlands and New York City's Harness Racing Industry", 1987
Level of Description
File
Archival Collection
Eugene Martin Christiansen Papers
To request this item in person:
Collection Number: MS-00561
Collection Name: Eugene Martin Christiansen Papers
Box/Folder: Box 049
Collection Name: Eugene Martin Christiansen Papers
Box/Folder: Box 049
Archival Component
New York City Pizza, menu, approximately 1961 to 1990
Level of Description
File
Archival Collection
UNLV University Libraries Menu Collection
To request this item in person:
Collection Number: MS-00436
Collection Name: UNLV University Libraries Menu Collection
Box/Folder: Box 35
Collection Name: UNLV University Libraries Menu Collection
Box/Folder: Box 35
Archival Component
T-Shirt Color: Gray; Front: City Of New York Fire Dept. FDNY, Dept. Badge W/ New York City Sky Line, approximately 2001-2012
Level of Description
File
Archival Collection
New York-New York Hotel and Casino 9-11 Heroes Tribute Collection
To request this item in person:
Collection Number: MS-00459
Collection Name: New York-New York Hotel and Casino 9-11 Heroes Tribute Collection
Box/Folder: Box 357
Collection Name: New York-New York Hotel and Casino 9-11 Heroes Tribute Collection
Box/Folder: Box 357
Archival Component
Wilbur Square Park in Boulder City, Nevada, approximately 1937-1938
Level of Description
File
Archival Collection
L. F. Manis Photograph Collection
To request this item in person:
Collection Number: PH-00100
Collection Name: L. F. Manis Photograph Collection
Box/Folder: Folder 80
Collection Name: L. F. Manis Photograph Collection
Box/Folder: Folder 80
Archival Component
Waters of Lake Mead rise to base of Lost City Restorations, 1938
Level of Description
File
Archival Collection
Elbert Edwards Photograph Collection
To request this item in person:
Collection Number: PH-00214
Collection Name: Elbert Edwards Photograph Collection
Box/Folder: Folder 06
Collection Name: Elbert Edwards Photograph Collection
Box/Folder: Folder 06
Archival Component
Howard Hughes with two others inside the Hughes Tool Company factory, 1938 July 30
Level of Description
File
Archival Collection
Howard Hughes Professional and Aeronautical Photographs
To request this item in person:
Collection Number: PH-00321
Collection Name: Howard Hughes Professional and Aeronautical Photographs
Box/Folder: Folder 05
Collection Name: Howard Hughes Professional and Aeronautical Photographs
Box/Folder: Folder 05
Archival Component
Howard Hughes and employees visiting Hughes Tool Company in Houston, Texas, 1938 July 30
Level of Description
File
Archival Collection
Howard Hughes Professional and Aeronautical Photographs
To request this item in person:
Collection Number: PH-00321
Collection Name: Howard Hughes Professional and Aeronautical Photographs
Box/Folder: Folder 08
Collection Name: Howard Hughes Professional and Aeronautical Photographs
Box/Folder: Folder 08
Archival Component

Photograph of the Lost City site and Lake Mead, near Overton, Nevada, spring 1938
Date
1938
Archival Collection
Description
Long shot of the Lost City site (Pueblo Grande de Nevada), near Overton, Nevada, with the northwest arm of Lake Mead in the distance. The area is near the ruins of St. Thomas, Nevada, another nearby extinct town, submerged by Lake Mead.
Image
Crowds and the press watching Howard Hughes and his crew land Lockheed 14 in Chicago, 1938
Level of Description
File
Archival Collection
Howard Hughes Public Relations Photograph Collection
To request this item in person:
Collection Number: PH-00373
Collection Name: Howard Hughes Public Relations Photograph Collection
Box/Folder: Folder 14
Collection Name: Howard Hughes Public Relations Photograph Collection
Box/Folder: Folder 14
Archival Component
Crowds and the press watching Howard Hughes and his crew land Lockheed 14 in Chicago, 1938
Level of Description
File
Archival Collection
Howard Hughes Public Relations Photograph Collection
To request this item in person:
Collection Number: PH-00373
Collection Name: Howard Hughes Public Relations Photograph Collection
Box/Folder: Folder 14
Collection Name: Howard Hughes Public Relations Photograph Collection
Box/Folder: Folder 14
Archival Component
Pagination
Refine my results
Content Type
Creator or Contributor
Subject
Archival Collection
Digital Project
Resource Type
Year
Material Type
Place
Language
Records Classification
