Search the Special Collections and Archives Portal
Search Results

Film transparency of Las Vegas Strip, 1962
Date
Archival Collection
Description
Bird's-eye view of the Las Vegas Strip, looking north, 1962. The Sands Hotel is in the foreground, and the Landmark tower can be seen in the distance.
Site Name: Las Vegas Strip
Address: Las Vegas Boulevard, NV
Image
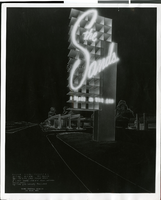
Photograph of the design sketch for the Sands sign (Las Vegas), circa 1952
Date
Archival Collection
Description
A design sketch for the free-standing sign for the Sands Hotel in Las Vegas.
Site Name: Sands Hotel
Address: 3355 Las Vegas Boulevard South
Image
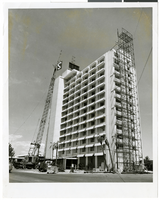
Photograph of construction of the Sahara (Las Vegas), circa 1966
Date
Archival Collection
Description
Construction of the 1966 tower addition to the Sahara Hotel and Casino in Las Vegas.
Site Name: Sahara Hotel and Casino
Address: 2535 Las Vegas Boulevard South
Image
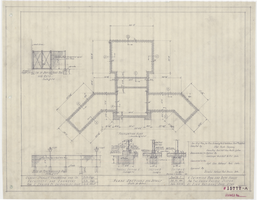
Architectural drawings of swimming pool & bath house at Zion National Park, Utah, plans, sections, details, elevations and plans, March 5, 1928
Date
Description
Plans for swimming pool and bath house at Zion National Park, 3-5-1928 (7 sheets, Job no. 430): 15777-A: plans, sections & details; 15777-B: floor plan; 15777-C: elevations and sections; 15777-D: plan and sections of pool and misc. details; 15777-E: layout and piping plans; 15777-F: layout plan; 15777-G: details. Scales as noted. All sheets except for no. 6 revised March 20, 1928. "Submitted by Utah Park Company; Gilbert Stanley Underwood, Consulting Architect, Union Pacific System. Recommended for Approval by Thos C. Vint, Landscape Architect, N.P.S. Concurred in by E.T. Scoyen, Supt. Zion National Park. Approved by Stephen T. Mather, Director, National Park Service"--Sheet no. 6.
Site Name: Zion National Park (Utah)
Image

Architectural sketch of Harrah's Resort Atlantic City, fountains, circa 1983
Date
Archival Collection
Description
Conceptual sketches of Harrah's Marina Hotel Casino, Atlantic City.
Site Name: Harrah's Marina Resort (Atlantic City)
Address: 777 Harrah's Boulevard, Atlantic City, NJ
Image
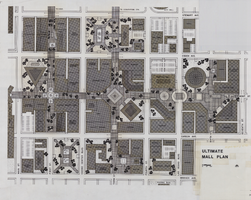
Architectural drawing, Fremont Mall (Las Vegas), ultimate mall plan, circa 1978
Date
Archival Collection
Description
Plan of proposed downtown pedestrian mall on Fremont Street.
Site Name: Fremont Street
Address: Fremont street, Las Vegas, NV
Image
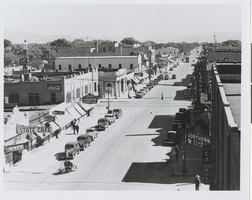
Photograph of Fremont Street from the roof of the Hotel Nevada (Las Vegas), circa 1931
Date
Archival Collection
Description
Fremont Street looking west from the roof of the Hotel Nevada.
Site Name: Fremont Street
Address: Fremont street, Las Vegas, NV
Image
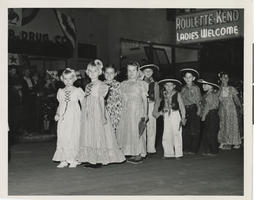
Photograph of children on Fremont Street (Las Vegas), circa 1930
Date
Archival Collection
Description
Children in a parade on Fremont Street with a casino sign in the background that says "Ladies Welcome."
Site Name: Fremont Street
Address: Fremont street, Las Vegas, NV
Image
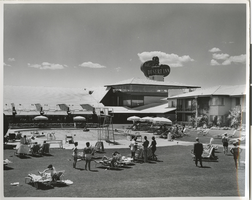
Photograph of the Desert Inn courtyard (Las Vegas), 1950s
Date
Archival Collection
Description
View of the Desert Inn's courtyard showing the pool and the observation deck.
Site Name: Desert Inn
Address: 3045 Las Vegas Boulevard South
Image
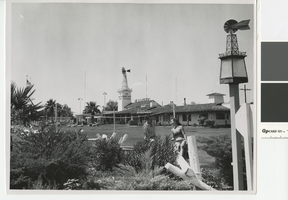
Photograph of the El Rancho Vegas (Las Vegas), circa 1950
Date
Archival Collection
Description
View of the front yard area of the El Rancho Vegas
Site Name: El Rancho Vegas
Address: 2500 Las Vegas Boulevard South
Image
